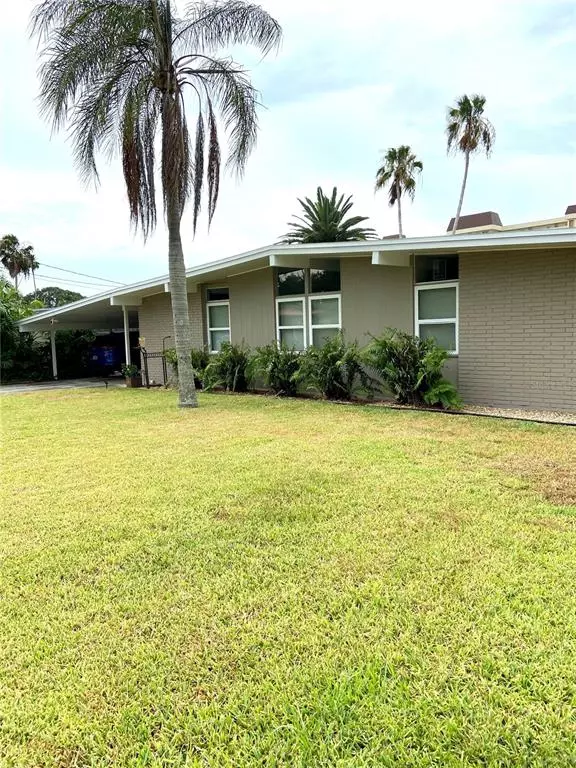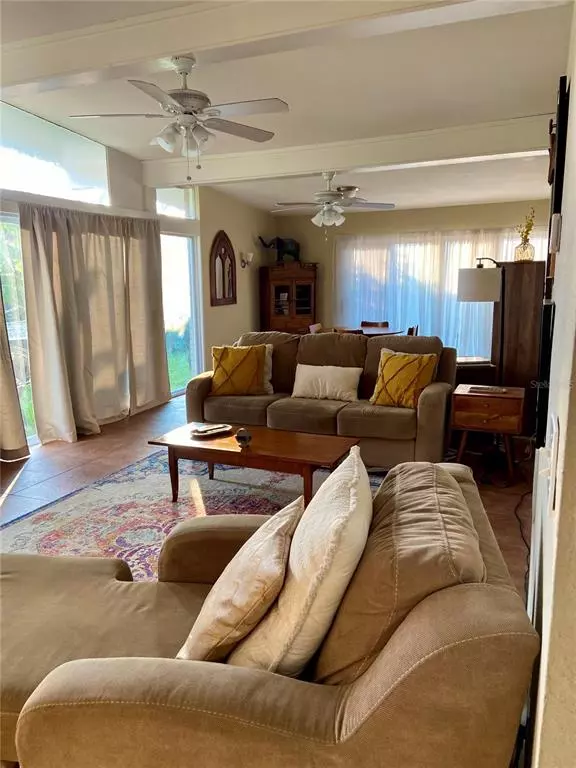$346,000
$329,900
4.9%For more information regarding the value of a property, please contact us for a free consultation.
4516 HURON RD St Petersburg, FL 33708
3 Beds
2 Baths
1,328 SqFt
Key Details
Sold Price $346,000
Property Type Single Family Home
Sub Type Single Family Residence
Listing Status Sold
Purchase Type For Sale
Square Footage 1,328 sqft
Price per Sqft $260
Subdivision Edgewater Estates
MLS Listing ID U8132510
Sold Date 09/22/21
Bedrooms 3
Full Baths 2
Construction Status Appraisal,Financing,Inspections
HOA Y/N No
Year Built 1958
Annual Tax Amount $2,445
Lot Size 9,147 Sqft
Acres 0.21
Property Description
Just Minutes from the BEACH!!! Located in the Edgewater Estates. Beautifully maintained 3 bedroom, 2 bath. This home offers lots of updates, Roof replaced 2014, newer hot water heater, sewer main line and Plumbing in Master bath replaced in 2016, AC Condenser replaced in 2020 (includes a 10 year warranty). Dishwasher and Fridge replaced within the past 2 years. Updated windows. The large fenced back yard is beautifully landscaped and backs up the the canal. This home has been very well maintained, and is in a great location. Only minutes from the Gulf beaches, shopping, VA Medical Center, restaurants and schools. Screened in patio with exits to the car-port as well as the back yard that is just made for entertaining. This is a must see!
Location
State FL
County Pinellas
Community Edgewater Estates
Zoning R-3
Interior
Interior Features Cathedral Ceiling(s), Ceiling Fans(s), Master Bedroom Main Floor
Heating Central
Cooling Central Air
Flooring Tile
Fireplace false
Appliance Cooktop, Dishwasher, Disposal, Dryer, Electric Water Heater, Microwave, Range, Refrigerator
Laundry Laundry Closet
Exterior
Exterior Feature Irrigation System
Garage Off Street, Other
Fence Other
Community Features None
Utilities Available BB/HS Internet Available, Cable Available, Electricity Available, Sewer Connected, Water Available
Waterfront true
Waterfront Description Canal - Brackish
View Y/N 1
Roof Type Membrane,Other
Parking Type Off Street, Other
Attached Garage false
Garage false
Private Pool No
Building
Lot Description Flood Insurance Required, FloodZone
Entry Level One
Foundation Slab
Lot Size Range 0 to less than 1/4
Sewer Public Sewer
Water Public
Structure Type Block,Brick
New Construction false
Construction Status Appraisal,Financing,Inspections
Schools
Elementary Schools Orange Grove Elementary-Pn
Middle Schools Osceola Middle-Pn
High Schools Seminole High-Pn
Others
Pets Allowed Yes
Senior Community No
Pet Size Extra Large (101+ Lbs.)
Ownership Fee Simple
Acceptable Financing Cash, Conventional, FHA, VA Loan
Listing Terms Cash, Conventional, FHA, VA Loan
Special Listing Condition None
Read Less
Want to know what your home might be worth? Contact us for a FREE valuation!

Our team is ready to help you sell your home for the highest possible price ASAP

© 2024 My Florida Regional MLS DBA Stellar MLS. All Rights Reserved.
Bought with RE/MAX ALL STAR






