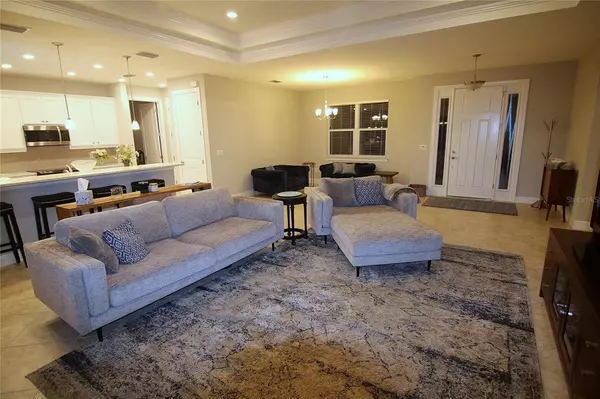$662,500
$599,900
10.4%For more information regarding the value of a property, please contact us for a free consultation.
1160 ORANGE AVE Nokomis, FL 34275
3 Beds
2 Baths
2,024 SqFt
Key Details
Sold Price $662,500
Property Type Single Family Home
Sub Type Single Family Residence
Listing Status Sold
Purchase Type For Sale
Square Footage 2,024 sqft
Price per Sqft $327
Subdivision Hidden Bay Estates
MLS Listing ID A4510391
Sold Date 10/01/21
Bedrooms 3
Full Baths 2
Construction Status Financing
HOA Y/N No
Year Built 2018
Annual Tax Amount $4,818
Lot Size 0.350 Acres
Acres 0.35
Lot Dimensions 201x76
Property Description
Views of the Lush Tropical Landscaping and the Saltwater Swimming Pool greet you as you walk through the front entry! This Luxury, Almost New, Well-Built, 3-bedroom, 2-bath home has an Open Floor Plan, the living room area has three glass sliders that fully pocket for great views of the very large and extremely private backyard. This plan also includes a dining room area as well. Open kitchen has energy star stainless steel appliances, solid wood cabinetry, beautiful quartz countertops, and a 10’ breakfast bar! The breakfast nook has a view of the backyard, and there’s also a separate pantry. Large master suite, with two walk-in closets, also has great pool and yard views, the roomy master bath includes dual sinks, an over-size walk-in shower, and large linen closet. Two additional bedrooms, on the opposite side of the house from the master suite, share a full-bath, and the pocket door in the hallway provides for extra privacy. Neutral color 20” porcelain tile on the diagonal throughout the home, along with neutral wall paint throughout. The house was built energy efficient and to the latest hurricane standards, it also includes Impact Resistant Glass throughout, so no need for hurricane shutters. Additional features include 9’ ceilings with tray ceilings in the living room and master bedroom; tall panel doors; the solid wood cabinets are quality dovetail designed and have soft close doors and drawers; paver drive, walkway and large lanai area. Private Boat Launch, an exceptional neighborhood amenity, just down the street with access to Shackett Creek, Dona Bay, and the Gulf of Mexico. Great for boats, kayaks, or jet skis! No HOA or CDD fees, so no monthly or annual fees. Well located and within easy reach to beaches, golf courses, restaurants, shopping and much more. Go see for yourself, you’ll want to live here forever!
Location
State FL
County Sarasota
Community Hidden Bay Estates
Zoning RSF1
Interior
Interior Features Coffered Ceiling(s), Eat-in Kitchen, High Ceilings, Kitchen/Family Room Combo, Living Room/Dining Room Combo, Master Bedroom Main Floor, Open Floorplan, Stone Counters, Thermostat, Tray Ceiling(s)
Heating Heat Pump
Cooling Central Air, Humidity Control
Flooring Tile
Fireplace false
Appliance Cooktop, Dishwasher, Disposal, Electric Water Heater, Microwave, Range, Range Hood, Refrigerator
Exterior
Exterior Feature Fence, Irrigation System, Lighting, Sliding Doors, Sprinkler Metered
Garage Boat, Driveway, Garage Door Opener, Off Street
Garage Spaces 2.0
Fence Vinyl
Pool Child Safety Fence, Chlorine Free, Deck, Gunite, Heated, In Ground, Lighting, Salt Water, Screen Enclosure
Community Features Boat Ramp, Water Access
Utilities Available BB/HS Internet Available, Cable Connected, Electricity Connected, Fire Hydrant, Phone Available, Public, Sewer Connected, Sprinkler Meter, Water Connected
Waterfront false
Water Access 1
Water Access Desc Bay/Harbor,Creek,Gulf/Ocean
Roof Type Tile
Porch Covered, Screened
Parking Type Boat, Driveway, Garage Door Opener, Off Street
Attached Garage true
Garage true
Private Pool Yes
Building
Lot Description Cleared, Oversized Lot
Story 1
Entry Level One
Foundation Slab, Stem Wall
Lot Size Range 1/4 to less than 1/2
Sewer Public Sewer
Water Public
Architectural Style Florida
Structure Type Block,Stucco
New Construction false
Construction Status Financing
Schools
Elementary Schools Laurel Nokomis Elementary
Middle Schools Laurel Nokomis Middle
High Schools Venice Senior High
Others
Pets Allowed Yes
Senior Community No
Pet Size Extra Large (101+ Lbs.)
Ownership Fee Simple
Acceptable Financing Cash, Conventional
Membership Fee Required None
Listing Terms Cash, Conventional
Num of Pet 10+
Special Listing Condition None
Read Less
Want to know what your home might be worth? Contact us for a FREE valuation!

Our team is ready to help you sell your home for the highest possible price ASAP

© 2024 My Florida Regional MLS DBA Stellar MLS. All Rights Reserved.
Bought with SUNCOAST HOMES & DREAMS






