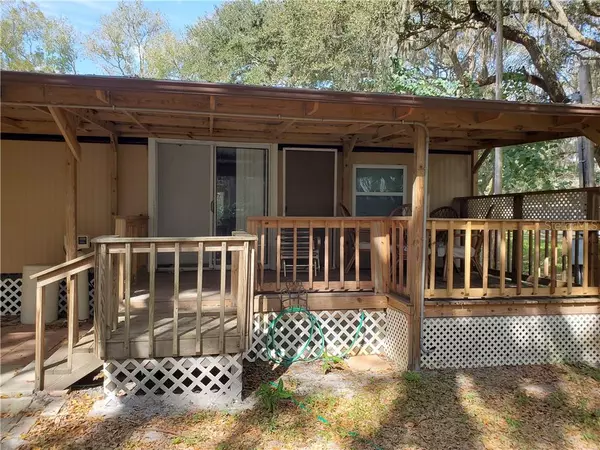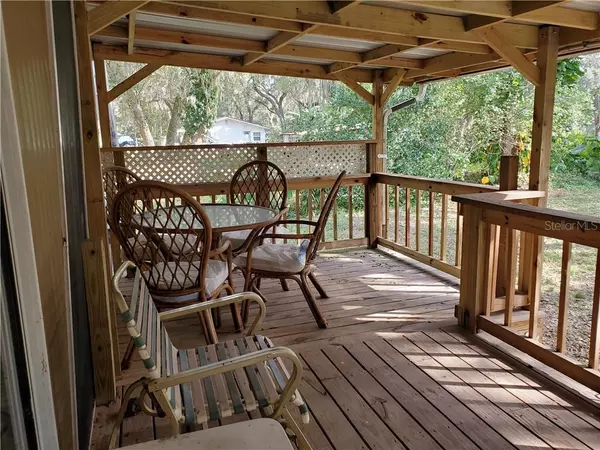$110,000
$129,900
15.3%For more information regarding the value of a property, please contact us for a free consultation.
412 HORNSBY LN Kenansville, FL 34739
2 Beds
1 Bath
732 SqFt
Key Details
Sold Price $110,000
Property Type Other Types
Sub Type Mobile Home
Listing Status Sold
Purchase Type For Sale
Square Footage 732 sqft
Price per Sqft $150
Subdivision Lake Marion Highlands 04
MLS Listing ID S5045829
Sold Date 09/27/21
Bedrooms 2
Full Baths 1
Construction Status Financing
HOA Y/N No
Year Built 1975
Annual Tax Amount $652
Lot Size 0.540 Acres
Acres 0.54
Lot Dimensions 157x150
Property Description
NO HOA! Bring all your toys! Oversized Garage and Carport has plenty of room for your vehicles, boat, camper or airboat with plenty of room for a workshop area for all your hobbies. There is even an extra shed in the back to store your yard tools. Owner added a wash station just outside the garage side door. A great place to wash up after yard work or clean up all the fish you caught that day and keep the mess out of the home. This property has had lots of upgrades from 2016 to present; including new central air, water softener, all new windows, 3/4-inch plywood floors, added deck and patio, oversized garage and car port, covered entry way, enclosed porch on front of home and lots more upgrades. Enjoy the tranquility of the outdoors either in your front screened in patio or out on the back deck. Large concrete pad on back of house for grilling and entertaining. Peaceful back yard view of large oak trees and no back neighbors. This home sits on over 1/2 an acre! Close to multiple boat docks. Come make this your charming country life retreat in Kenansville.
Location
State FL
County Osceola
Community Lake Marion Highlands 04
Zoning ORMH
Interior
Interior Features Eat-in Kitchen, Kitchen/Family Room Combo
Heating Central
Cooling Central Air
Flooring Laminate
Furnishings Furnished
Fireplace false
Appliance Dryer, Electric Water Heater, Microwave, Range, Range Hood, Refrigerator, Washer, Water Softener
Exterior
Exterior Feature Rain Gutters, Sliding Doors, Storage
Garage Oversized, Parking Pad, Workshop in Garage
Garage Spaces 4.0
Utilities Available Electricity Connected, Street Lights, Water Connected
Waterfront false
Roof Type Metal
Porch Covered, Enclosed, Front Porch, Rear Porch
Parking Type Oversized, Parking Pad, Workshop in Garage
Attached Garage false
Garage true
Private Pool No
Building
Story 1
Entry Level One
Foundation Crawlspace
Lot Size Range 1/2 to less than 1
Sewer Septic Tank
Water Well
Structure Type Metal Siding
New Construction false
Construction Status Financing
Others
Senior Community No
Ownership Fee Simple
Acceptable Financing Cash, Conventional
Listing Terms Cash, Conventional
Special Listing Condition None
Read Less
Want to know what your home might be worth? Contact us for a FREE valuation!

Our team is ready to help you sell your home for the highest possible price ASAP

© 2024 My Florida Regional MLS DBA Stellar MLS. All Rights Reserved.
Bought with REMAX PREMIER PROPERTIES






