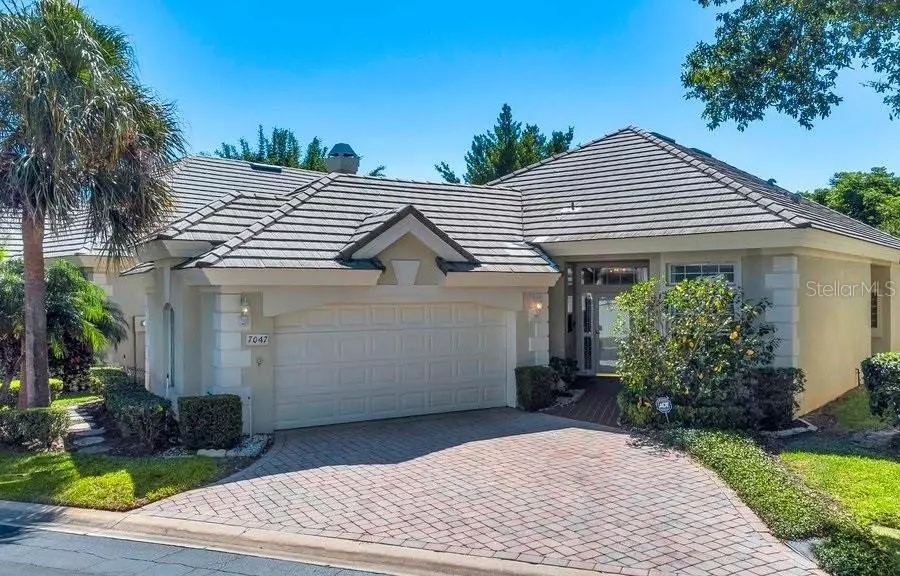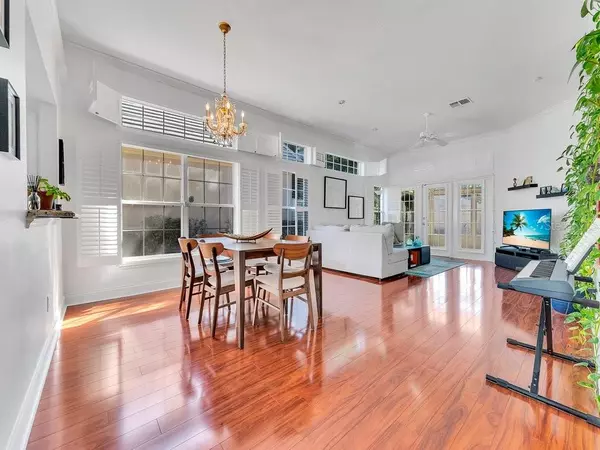$435,000
$425,000
2.4%For more information regarding the value of a property, please contact us for a free consultation.
7047 SOMERTON BLVD Orlando, FL 32819
3 Beds
2 Baths
1,636 SqFt
Key Details
Sold Price $435,000
Property Type Single Family Home
Sub Type Single Family Residence
Listing Status Sold
Purchase Type For Sale
Square Footage 1,636 sqft
Price per Sqft $265
Subdivision Bay Ridge
MLS Listing ID O5948812
Sold Date 08/02/21
Bedrooms 3
Full Baths 2
HOA Fees $210/qua
HOA Y/N Yes
Year Built 1996
Annual Tax Amount $4,416
Lot Size 4,791 Sqft
Acres 0.11
Property Description
Enjoy the heart and soul of this Dr. Phillips upscale gated community of Bay Ridge. This rare find is conveniently located across from Bay Hill Country Club and minutes to Restaurant Row on Sand Lake Rd. Exceptional renovation with new flooring, beautiful kitchen, lots of natural lighting, bright white cabinets, granite countertops and stainless steel appliances. Open floor plan with high ceilings and plantation shutters throughout the entire home. Master suite with large walk-in closet, dual vanities, Jacuzzi tub and separate walk-in shower. Dining and living areas open to enclosed covered lanai with updated flooring and separate air conditioning. Brick paver private rear garden with masonry wall, professionally landscaped and maintained by community association. Full 2 car garage, new plumbing, recently updated front load washer and dryer, inside laundry makes this easy living a joy and delight home for the Florida lifestyle.
Location
State FL
County Orange
Community Bay Ridge
Zoning R-3
Rooms
Other Rooms Family Room, Florida Room, Inside Utility
Interior
Interior Features Ceiling Fans(s), Crown Molding, Eat-in Kitchen, High Ceilings, Master Bedroom Main Floor, Open Floorplan, Split Bedroom, Stone Counters, Walk-In Closet(s)
Heating Central
Cooling Central Air
Flooring Ceramic Tile, Laminate, Vinyl
Fireplace false
Appliance Built-In Oven, Dishwasher, Disposal, Dryer, Microwave, Range, Refrigerator, Washer
Laundry Inside, Laundry Room
Exterior
Exterior Feature Fence, French Doors, Irrigation System, Lighting, Rain Gutters
Garage Driveway, Garage Door Opener, Guest
Garage Spaces 2.0
Fence Masonry
Community Features Gated, Pool
Utilities Available BB/HS Internet Available, Electricity Connected, Street Lights, Underground Utilities, Water Connected
Amenities Available Gated, Pool
Waterfront false
Roof Type Slate,Tile
Porch Covered, Deck, Enclosed, Patio, Porch
Parking Type Driveway, Garage Door Opener, Guest
Attached Garage true
Garage true
Private Pool No
Building
Lot Description In County, Private
Story 1
Entry Level One
Foundation Slab
Lot Size Range 0 to less than 1/4
Sewer Public Sewer
Water Public
Structure Type Block,Stucco
New Construction false
Schools
Elementary Schools Dr. Phillips Elem
Middle Schools Southwest Middle
High Schools Dr. Phillips High
Others
Pets Allowed Yes
HOA Fee Include Pool,Maintenance Grounds,Private Road
Senior Community No
Ownership Fee Simple
Monthly Total Fees $210
Acceptable Financing Cash, Conventional
Membership Fee Required Required
Listing Terms Cash, Conventional
Special Listing Condition None
Read Less
Want to know what your home might be worth? Contact us for a FREE valuation!

Our team is ready to help you sell your home for the highest possible price ASAP

© 2024 My Florida Regional MLS DBA Stellar MLS. All Rights Reserved.
Bought with COLDWELL BANKER REALTY






