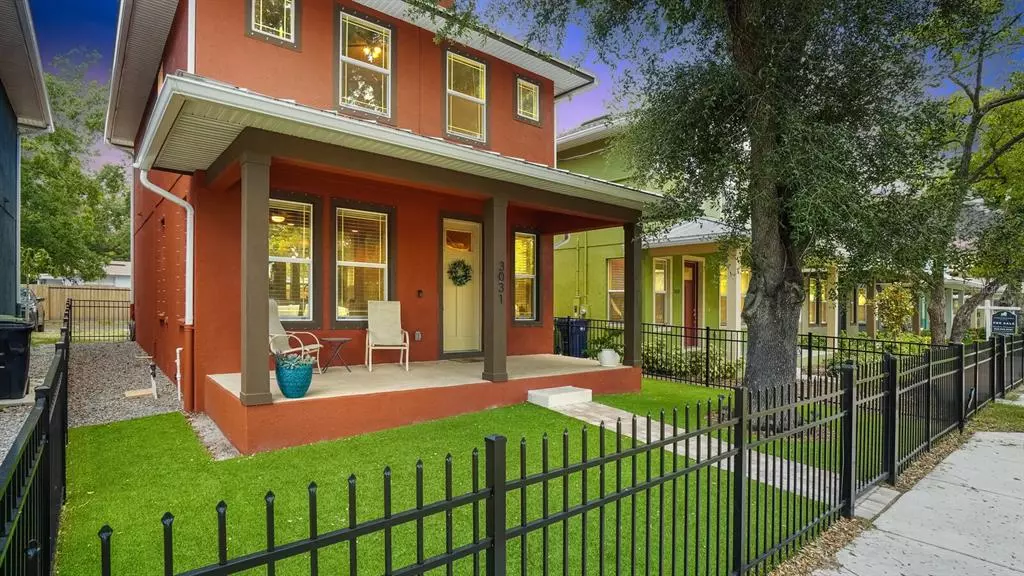$393,000
$400,000
1.8%For more information regarding the value of a property, please contact us for a free consultation.
3031 W SPRUCE ST Tampa, FL 33607
3 Beds
3 Baths
1,672 SqFt
Key Details
Sold Price $393,000
Property Type Single Family Home
Sub Type Single Family Residence
Listing Status Sold
Purchase Type For Sale
Square Footage 1,672 sqft
Price per Sqft $235
Subdivision Mac Farlane Park
MLS Listing ID U8123950
Sold Date 08/10/21
Bedrooms 3
Full Baths 2
Half Baths 1
Construction Status Financing,Inspections
HOA Y/N No
Year Built 2018
Annual Tax Amount $3,547
Lot Size 2,613 Sqft
Acres 0.06
Lot Dimensions 28x95
Property Description
Welcome to this charming shotgun-style bungalow, built in 2018! This home is perfectly situated in the up and coming West Tampa neighborhood, blocks away from the brand new Midtown District! In addition to being near the best dining and entertainment that Tampa has to offer, this home is conveniently located across the street from the beautiful Macfarlane Park. You can also enjoy the fresh air on the expansive front porch and fully fenced-in yard, complete with new (2021) turf yard. Inside, you will find a modern open floor plan that is perfect for entertaining, with a spacious living room, kitchen, and separate dining area. The closet space is plentiful in this layout, with a large walk-in pantry and extra storage space. Upstairs you will find a beautiful master suite with “his and hers” walk-in closets, dual vanities, and a frameless enclosed shower. The second floor also features two additional rooms that are connected via a large Jack and Jill style bathroom. In the rear of the home, you will find alley access for private, off-street parking. This home also includes a transferable structural warranty through 2028. Don’t miss your opportunity to get all of the benefits of new construction without the price tag and long wait time!
Location
State FL
County Hillsborough
Community Mac Farlane Park
Zoning RS-50
Rooms
Other Rooms Inside Utility
Interior
Interior Features Eat-in Kitchen, High Ceilings, In Wall Pest System, Living Room/Dining Room Combo, Master Bedroom Main Floor, Open Floorplan, Stone Counters, Thermostat, Tray Ceiling(s), Walk-In Closet(s)
Heating Central, Heat Pump
Cooling Central Air
Flooring Carpet, Ceramic Tile
Fireplace false
Appliance Dishwasher, Disposal, Electric Water Heater, Microwave, Range
Laundry Inside, Laundry Closet, Upper Level
Exterior
Exterior Feature Fence, Hurricane Shutters, Irrigation System, Lighting, Rain Gutters
Garage Driveway, None, Parking Pad
Utilities Available BB/HS Internet Available, Cable Available, Fire Hydrant, Public
Waterfront false
Roof Type Shingle
Parking Type Driveway, None, Parking Pad
Garage false
Private Pool No
Building
Lot Description City Limits, Paved
Entry Level Two
Foundation Stem Wall
Lot Size Range 0 to less than 1/4
Builder Name DOMAIN HOMES
Sewer Public Sewer
Water Public
Architectural Style Florida
Structure Type Block,Stucco
New Construction true
Construction Status Financing,Inspections
Schools
Elementary Schools West Tampa-Hb
Middle Schools Madison-Hb
High Schools Jefferson
Others
Pets Allowed Yes
Senior Community No
Ownership Fee Simple
Acceptable Financing Cash, Conventional, FHA, VA Loan
Membership Fee Required None
Listing Terms Cash, Conventional, FHA, VA Loan
Special Listing Condition None
Read Less
Want to know what your home might be worth? Contact us for a FREE valuation!

Our team is ready to help you sell your home for the highest possible price ASAP

© 2024 My Florida Regional MLS DBA Stellar MLS. All Rights Reserved.
Bought with KELLER WILLIAMS REALTY SOUTH TAMPA






