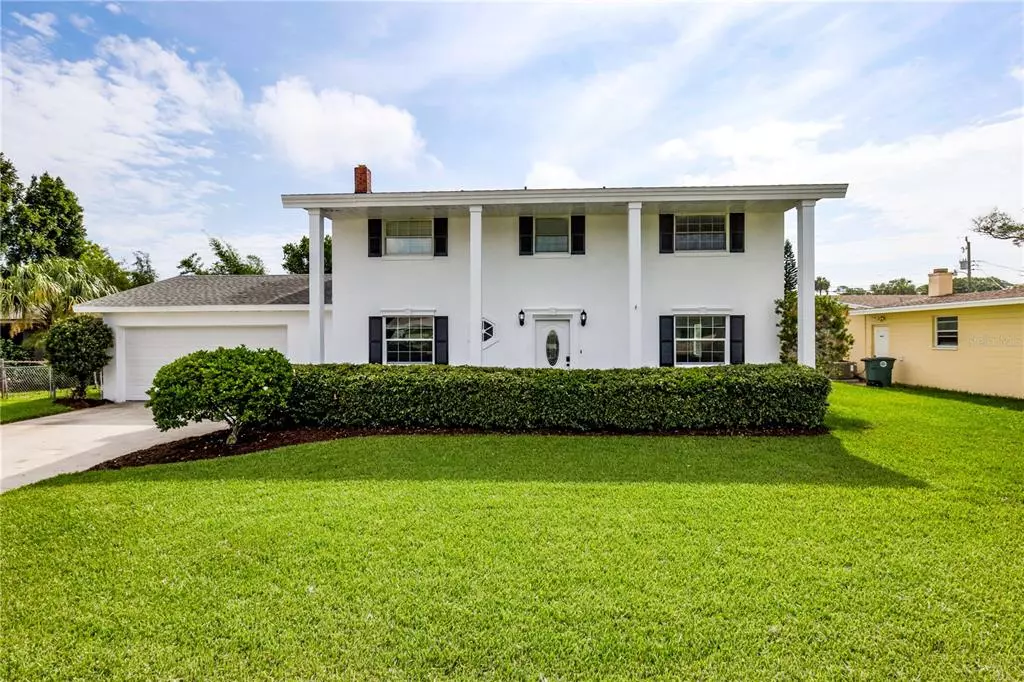$310,000
$299,000
3.7%For more information regarding the value of a property, please contact us for a free consultation.
1219 SUWANEE RD Daytona Beach, FL 32114
4 Beds
3 Baths
2,248 SqFt
Key Details
Sold Price $310,000
Property Type Single Family Home
Sub Type Single Family Residence
Listing Status Sold
Purchase Type For Sale
Square Footage 2,248 sqft
Price per Sqft $137
Subdivision Fairway Estates
MLS Listing ID O5954242
Sold Date 08/03/21
Bedrooms 4
Full Baths 2
Half Baths 1
Construction Status Appraisal
HOA Y/N No
Year Built 1963
Annual Tax Amount $733
Lot Size 8,276 Sqft
Acres 0.19
Lot Dimensions 75x10
Property Description
Nestled in the quiet neighborhood of Fairway Estates, this two-story, colonial-style home is centrally located in the heart of Daytona, only a few miles from the beach. Located close to a variety of shops and dining, it features four bedrooms, two-and-a-half baths, with a completely renovated master bath. The large open kitchen with brand-new appliances and granite countertops will have you desiring to cook and entertain. Enjoy your morning coffee in the breakfast nook. The large dining room/living room combo is perfect for hosting dinner parties, and a large bonus family room is great for enjoying your evening cocktail. Brand-new AC unit being installed. Large fenced-in yard with plenty of space to play. This home will not last long. All information is deemed reliable but not guaranteed.
Location
State FL
County Volusia
Community Fairway Estates
Zoning R1
Rooms
Other Rooms Family Room, Formal Dining Room Separate
Interior
Interior Features Ceiling Fans(s), Crown Molding
Heating Central
Cooling Central Air
Flooring Carpet, Tile, Wood
Fireplace false
Appliance Cooktop, Dishwasher, Range, Refrigerator
Exterior
Exterior Feature Fence
Garage Spaces 2.0
Utilities Available Public
Waterfront false
Roof Type Shingle
Porch Front Porch
Attached Garage true
Garage true
Private Pool No
Building
Entry Level Two
Foundation Slab
Lot Size Range 0 to less than 1/4
Sewer Public Sewer
Water Public
Architectural Style Colonial
Structure Type Brick,Concrete
New Construction false
Construction Status Appraisal
Others
Pets Allowed Yes
Senior Community No
Ownership Fee Simple
Membership Fee Required Optional
Special Listing Condition None
Read Less
Want to know what your home might be worth? Contact us for a FREE valuation!

Our team is ready to help you sell your home for the highest possible price ASAP

© 2024 My Florida Regional MLS DBA Stellar MLS. All Rights Reserved.
Bought with WEMERT GROUP REALTY LLC






