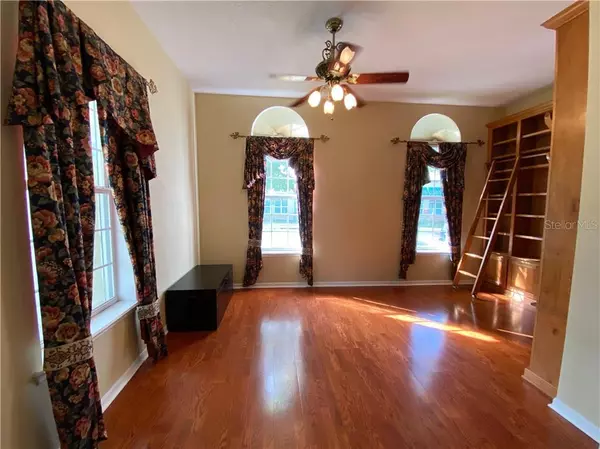$755,000
$795,000
5.0%For more information regarding the value of a property, please contact us for a free consultation.
500 GREENBRIER AVE Celebration, FL 34747
4 Beds
4 Baths
3,254 SqFt
Key Details
Sold Price $755,000
Property Type Single Family Home
Sub Type Single Family Residence
Listing Status Sold
Purchase Type For Sale
Square Footage 3,254 sqft
Price per Sqft $232
Subdivision Celebration Village Unit 02
MLS Listing ID S5036731
Sold Date 07/22/21
Bedrooms 4
Full Baths 3
Half Baths 1
Construction Status Appraisal,Inspections
HOA Fees $106/qua
HOA Y/N Yes
Year Built 1997
Annual Tax Amount $6,237
Lot Size 9,147 Sqft
Acres 0.21
Lot Dimensions 72x131
Property Description
NEW ROOF JUST INSTALLED ON MAIN HOME!!!! Welcome to Main Village of Celebration!! Charmingly located in the heart of Celebration on one of the most desired streets! Walking distance to downtown, Celebration K8 school, local library, park and the Celebration Golf Course! This Dynamic Charleston Side Row-House with GARAGE APARTMENT is highlighted with soaring ceiling at the front entrance in the living area with stunning library including the bookshelf with rolling ladder, bottom floor has hardwood and tile flooring, powder bath, dining room, kitchen and family room areas. The top floor features the master bedroom/bathroom, two additional bedrooms, laundry room, and another full bathroom, along with the top floor balcony overlooking the mature oak in the front yard. Large corner lot has tons of mature landscaping, avocado tree, banana trees, and garden alcoves, still with plenty of room to add a pool!!! Detached 3 car garage has an income generating 1 bedroom garage apartment, with full kitchen, washer & dryer, new AC unit in 2019, and separate living room area. Don't wait this home will not last long make your appointment to see this home in person TODAY! All information is intended to be accurate, it is the buyer and buyers agents responsibility to verify all information.
Location
State FL
County Osceola
Community Celebration Village Unit 02
Zoning OPUD
Interior
Interior Features Built-in Features, Cathedral Ceiling(s), Ceiling Fans(s), Kitchen/Family Room Combo, Vaulted Ceiling(s), Walk-In Closet(s), Window Treatments
Heating Central
Cooling Central Air
Flooring Carpet, Ceramic Tile, Wood
Fireplace false
Appliance Cooktop, Dishwasher, Disposal, Dryer, Electric Water Heater, Washer
Laundry Inside, Upper Level
Exterior
Exterior Feature Balcony, Fence, Irrigation System, Sidewalk
Garage Alley Access, Garage Door Opener, Garage Faces Rear
Garage Spaces 3.0
Fence Vinyl
Community Features Fishing, Fitness Center, Golf, Playground, Pool, Sidewalks, Tennis Courts
Utilities Available Public
Waterfront false
Roof Type Shingle
Porch Covered, Patio, Porch, Rear Porch, Side Porch
Attached Garage false
Garage true
Private Pool No
Building
Lot Description Corner Lot, Sidewalk, Paved
Story 2
Entry Level Two
Foundation Slab
Lot Size Range 0 to less than 1/4
Sewer Public Sewer
Water Public
Architectural Style Florida
Structure Type Stucco
New Construction false
Construction Status Appraisal,Inspections
Schools
Elementary Schools Celebration K-8
Middle Schools Celebration K-8
High Schools Celebration High
Others
Pets Allowed Yes
HOA Fee Include Pool
Senior Community No
Ownership Fee Simple
Monthly Total Fees $106
Membership Fee Required Required
Special Listing Condition None
Read Less
Want to know what your home might be worth? Contact us for a FREE valuation!

Our team is ready to help you sell your home for the highest possible price ASAP

© 2024 My Florida Regional MLS DBA Stellar MLS. All Rights Reserved.
Bought with WATSON REALTY CORP.






