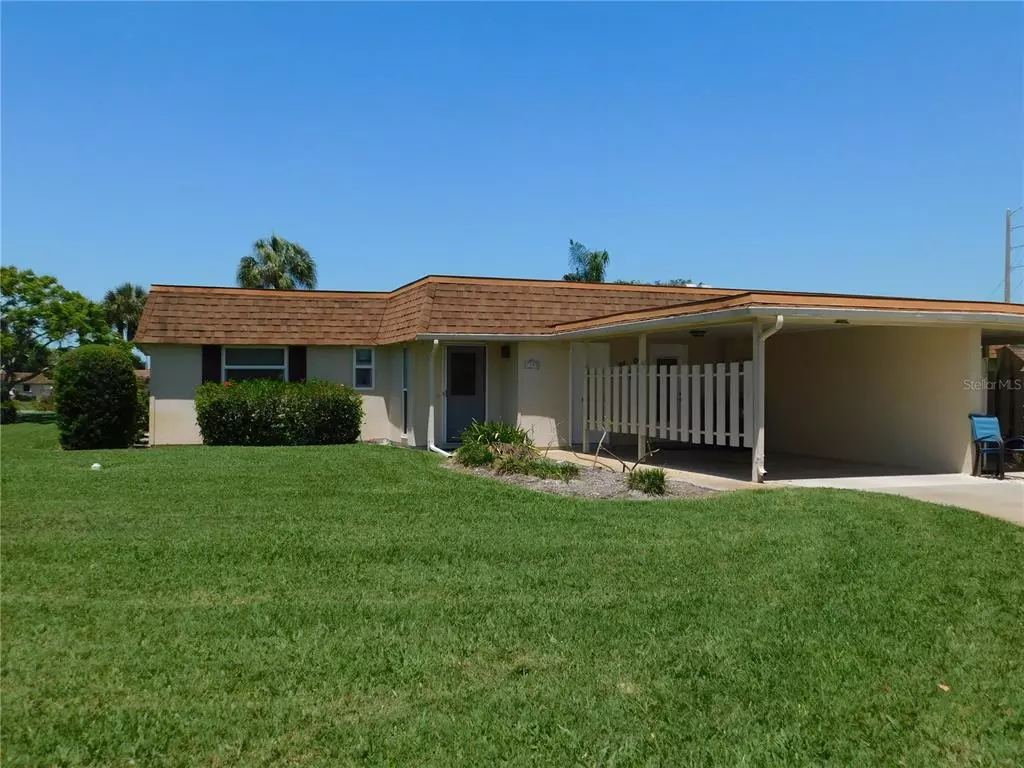$175,000
$179,900
2.7%For more information regarding the value of a property, please contact us for a free consultation.
7104 10TH AVE W #111 Bradenton, FL 34209
2 Beds
2 Baths
1,412 SqFt
Key Details
Sold Price $175,000
Property Type Condo
Sub Type Condominium
Listing Status Sold
Purchase Type For Sale
Square Footage 1,412 sqft
Price per Sqft $123
Subdivision Village Green Of Bradenton Sect 1
MLS Listing ID A4500626
Sold Date 06/04/21
Bedrooms 2
Full Baths 2
Condo Fees $360
Construction Status Inspections
HOA Y/N No
Year Built 1974
Annual Tax Amount $685
Property Description
This villa condo is sitting at the end of cul-de-sac on beautiful, open, spacious greenbelt. Make this your permanent home or your seasonal get-away. Village Green is a well maintained over 55 community; a friendly place to meet and enjoy friendships. One pet allowed - one cat or one dog, max 25 lbs. Village Green is conveniently located to grocery stores, restaurants and medical facilities. Best of the best beaches are just 15 minutes away. Crystal clear Gulf of Mexico and sugar fine sand will lure you to enjoy casual and fine dining, and magnificent sunsets.
And fun island shopping.
Location
State FL
County Manatee
Community Village Green Of Bradenton Sect 1
Zoning PDP
Rooms
Other Rooms Florida Room, Inside Utility
Interior
Interior Features Eat-in Kitchen, Living Room/Dining Room Combo
Heating Central, Electric
Cooling Central Air
Flooring Carpet, Vinyl
Furnishings Unfurnished
Fireplace false
Appliance Washer, Dishwasher, Disposal, Dryer, Electric Water Heater, Microwave, Range, Refrigerator
Laundry Inside
Exterior
Exterior Feature Sliding Doors
Garage Driveway
Community Features Buyer Approval Required, Deed Restrictions, Pool
Utilities Available Cable Available, Public
Amenities Available Cable TV, Pool, Vehicle Restrictions
Waterfront false
Roof Type Shingle
Porch Enclosed
Parking Type Driveway
Garage false
Private Pool No
Building
Lot Description Cul-De-Sac, Greenbelt, City Limits
Story 1
Entry Level One
Foundation Slab
Lot Size Range Non-Applicable
Sewer Public Sewer
Water Public
Architectural Style Ranch
Structure Type Block
New Construction false
Construction Status Inspections
Others
HOA Fee Include Cable TV,Pool,Maintenance Grounds,Pool
Senior Community Yes
Ownership Fee Simple
Monthly Total Fees $360
Acceptable Financing Cash, Conventional
Listing Terms Cash, Conventional
Special Listing Condition None
Read Less
Want to know what your home might be worth? Contact us for a FREE valuation!

Our team is ready to help you sell your home for the highest possible price ASAP

© 2024 My Florida Regional MLS DBA Stellar MLS. All Rights Reserved.
Bought with RE/MAX ALLIANCE GROUP






