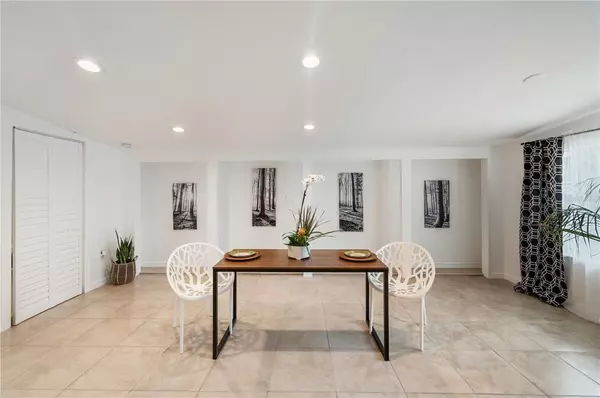$350,000
$350,000
For more information regarding the value of a property, please contact us for a free consultation.
4224 DES PLAINES DR Sarasota, FL 34233
3 Beds
2 Baths
1,480 SqFt
Key Details
Sold Price $350,000
Property Type Single Family Home
Sub Type Single Family Residence
Listing Status Sold
Purchase Type For Sale
Square Footage 1,480 sqft
Price per Sqft $236
Subdivision South Gate Ridge 02
MLS Listing ID A4503701
Sold Date 07/16/21
Bedrooms 3
Full Baths 2
Construction Status Appraisal,Financing,Inspections
HOA Y/N No
Year Built 1961
Annual Tax Amount $2,746
Lot Size 8,276 Sqft
Acres 0.19
Lot Dimensions 75x110
Property Description
Location location location! Come see this adorable mid-century home located in the South Gate Ridge on a quiet street of well kept homes. This 3/2 home features an open concept floor plan with tile throughout, updated kitchen and baths with granite countertops, solid wood cabinetry, and stainless steel appliances. BRAND NEW A/C 2021, Re-roofed 2014! Imagine relaxing by the pool in your private backyard oasis. Come for vacation or make this your forever home! Enjoy the nearby amenities with easy access to Downtown, restaurants, the waterfront and marina, arts and culture, opera, theater, museums, top rated beaches and more! Schedule your private tour before this one is sold!
Location
State FL
County Sarasota
Community South Gate Ridge 02
Zoning RSF3
Rooms
Other Rooms Family Room, Formal Dining Room Separate, Formal Living Room Separate, Inside Utility
Interior
Interior Features Cathedral Ceiling(s), Ceiling Fans(s), High Ceilings, Open Floorplan, Solid Wood Cabinets, Stone Counters, Vaulted Ceiling(s), Window Treatments
Heating Central, Electric, Heat Pump
Cooling Central Air
Flooring Ceramic Tile
Furnishings Negotiable
Fireplace false
Appliance Convection Oven, Dishwasher, Dryer, Microwave, Range, Refrigerator, Washer
Laundry Inside, Laundry Room
Exterior
Exterior Feature Fence, Storage
Garage Driveway, On Street
Fence Chain Link
Pool Child Safety Fence, Gunite, In Ground, Lighting
Utilities Available BB/HS Internet Available, Cable Available, Electricity Available, Electricity Connected, Phone Available, Street Lights, Water Connected
Waterfront false
View Garden, Pool
Roof Type Shingle
Porch Enclosed, Patio, Side Porch
Parking Type Driveway, On Street
Attached Garage false
Garage false
Private Pool Yes
Building
Lot Description In County, Paved
Story 1
Entry Level One
Foundation Slab
Lot Size Range 0 to less than 1/4
Sewer Septic Tank
Water Public
Architectural Style Mid-Century Modern
Structure Type Block
New Construction false
Construction Status Appraisal,Financing,Inspections
Schools
Elementary Schools Wilkinson Elementary
Middle Schools Sarasota Middle
High Schools Riverview High
Others
Pets Allowed Yes
Senior Community No
Ownership Fee Simple
Acceptable Financing Cash, Conventional, FHA, VA Loan
Listing Terms Cash, Conventional, FHA, VA Loan
Special Listing Condition None
Read Less
Want to know what your home might be worth? Contact us for a FREE valuation!

Our team is ready to help you sell your home for the highest possible price ASAP

© 2024 My Florida Regional MLS DBA Stellar MLS. All Rights Reserved.
Bought with KW SUNCOAST






