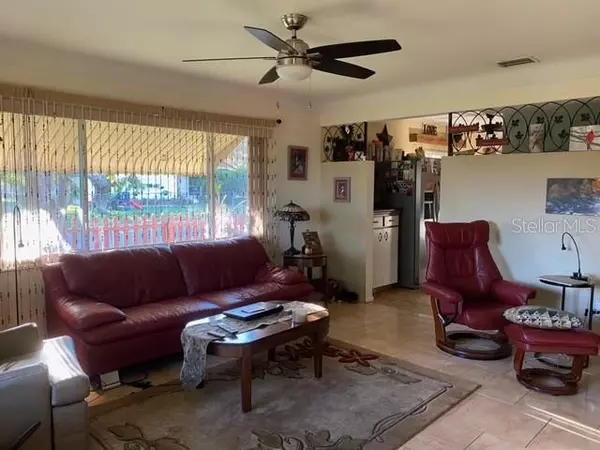$294,850
$294,850
For more information regarding the value of a property, please contact us for a free consultation.
5167 6TH AVE N St Petersburg, FL 33710
2 Beds
2 Baths
1,290 SqFt
Key Details
Sold Price $294,850
Property Type Single Family Home
Sub Type Single Family Residence
Listing Status Sold
Purchase Type For Sale
Square Footage 1,290 sqft
Price per Sqft $228
Subdivision Plymouth Heights
MLS Listing ID U8120813
Sold Date 06/30/21
Bedrooms 2
Full Baths 1
Half Baths 1
Construction Status No Contingency
HOA Y/N No
Year Built 1962
Annual Tax Amount $669
Lot Size 5,227 Sqft
Acres 0.12
Lot Dimensions 52 x 102
Property Description
Wow what a great central St Petersburg location - just a very short drive to freeway access, Tyrone Square/Mall area AND the Bays (Tampa Bay & Boca Ciega Bay) AND the Gulf Beaches - head Downtown or St Pete Beach with equally easy access !! Enjoy a comfortable floor plan with plenty of space including the family room (or use for an easy conversion to a third bedroom), separate dining room/space open to the kitchen, oversized garage with half bath, fenced yard with fruit trees - HIGH & DRY X Zone !! Recent upgrades inc newer bathroom, roof, AC, brand new water heater, garage door and opener plus great quality WINDOWS - oh yes and a water softener, Reverse Osmosis, add the security system - so does this sound like a fine place for you and your family & friends ?!? Come see this awesome abode asap and be the one fortunate buyer to benefit !
Location
State FL
County Pinellas
Community Plymouth Heights
Direction N
Rooms
Other Rooms Family Room, Formal Dining Room Separate
Interior
Interior Features Built-in Features, Ceiling Fans(s), Eat-in Kitchen, Open Floorplan, Solid Surface Counters, Thermostat, Window Treatments
Heating Central
Cooling Central Air
Flooring Carpet, Ceramic Tile
Fireplace false
Appliance Dishwasher, Dryer, Electric Water Heater, Kitchen Reverse Osmosis System, Range, Range Hood, Refrigerator, Washer, Water Softener
Laundry In Garage
Exterior
Exterior Feature Awning(s), Fence, Hurricane Shutters, Irrigation System, Lighting, Sidewalk, Sprinkler Metered
Garage Bath In Garage, Curb Parking, Driveway, Garage Door Opener, Garage Faces Side, Oversized
Garage Spaces 1.0
Fence Board
Utilities Available BB/HS Internet Available, Cable Available, Electricity Connected, Phone Available, Sewer Connected, Sprinkler Well, Street Lights, Water Connected
Waterfront false
Roof Type Shingle
Porch Patio
Parking Type Bath In Garage, Curb Parking, Driveway, Garage Door Opener, Garage Faces Side, Oversized
Attached Garage true
Garage true
Private Pool No
Building
Lot Description Corner Lot, City Limits, Paved
Entry Level One
Foundation Slab
Lot Size Range 0 to less than 1/4
Sewer Public Sewer
Water Public
Architectural Style Ranch
Structure Type Block
New Construction false
Construction Status No Contingency
Others
Senior Community No
Ownership Fee Simple
Acceptable Financing Cash, Conventional, FHA, VA Loan
Listing Terms Cash, Conventional, FHA, VA Loan
Special Listing Condition None
Read Less
Want to know what your home might be worth? Contact us for a FREE valuation!

Our team is ready to help you sell your home for the highest possible price ASAP

© 2024 My Florida Regional MLS DBA Stellar MLS. All Rights Reserved.
Bought with TOTAL REALTY SERVICES INC






