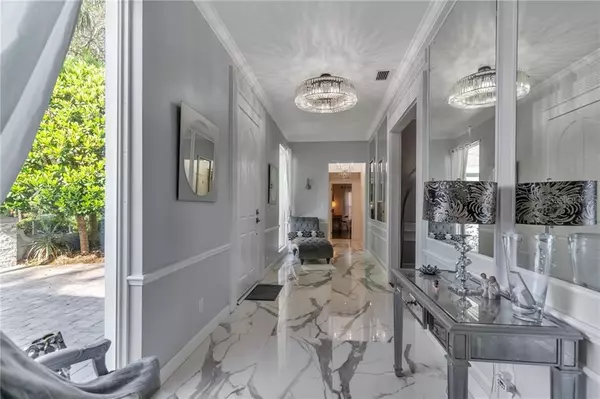$1,100,000
$1,100,000
For more information regarding the value of a property, please contact us for a free consultation.
9027 CLASSIC CT Orlando, FL 32819
5 Beds
4 Baths
3,292 SqFt
Key Details
Sold Price $1,100,000
Property Type Single Family Home
Sub Type Single Family Residence
Listing Status Sold
Purchase Type For Sale
Square Footage 3,292 sqft
Price per Sqft $334
Subdivision Bay Hill Sec 11
MLS Listing ID O5937128
Sold Date 07/12/21
Bedrooms 5
Full Baths 3
Half Baths 1
Construction Status Appraisal,Financing,Inspections
HOA Fees $58/ann
HOA Y/N Yes
Year Built 1982
Annual Tax Amount $6,122
Lot Size 0.430 Acres
Acres 0.43
Lot Dimensions x
Property Description
Gorgeous designer single family house located in the well known Bay Hill community, where you'll find the famous Arnold Palmers Bay Hill golf course. The house is sold fully furnished (personal belongings excluded, see list).
Perfectly connected to the I4, Apopka Vineland and the SR535. Just a few hundred yards from Sand Lake and Dr Phillips areas (restaurants, Trader Joe's, Publix, banks, Barnes and Nobles, and many other shops)!
The main house is composed of 3 bedrooms, 1 office, 1 large kitchen, 1 dining room, 1 living room with a fireplace, 2 full bathrooms and 1 half bathroom. The entrance hall, the living room and the kitchen feature high ceilings. The house is decorated with high end materials and top of the line furniture. The living room also includes a convenient cocktail bar. The ROOF and FRONT DOOR are BRAND NEW (respectively february and april 2021) !
The elegant guest house has been fully remodeled in 2020, and features 1 large room, a kitchenette, a large closet and 1 full bathroom.
You will fall in love with the pool and jacuzzi area, ideal for relaxing or entertaining in the privacy of the lush garden.
3 electrical bug screens in the porch area, and rolling shutters in the master bedroom and the guest house perfectly complete this property.
Location
State FL
County Orange
Community Bay Hill Sec 11
Zoning R-1AA
Rooms
Other Rooms Bonus Room, Den/Library/Office, Family Room, Formal Dining Room Separate, Formal Living Room Separate
Interior
Interior Features Cathedral Ceiling(s), Ceiling Fans(s), Eat-in Kitchen, High Ceilings, Other, Vaulted Ceiling(s), Walk-In Closet(s)
Heating Central, Electric
Cooling Central Air
Flooring Carpet, Marble, Tile, Wood
Fireplaces Type Living Room
Fireplace true
Appliance Bar Fridge, Dishwasher, Disposal, Dryer, Electric Water Heater, Microwave, Range, Range Hood, Refrigerator, Washer, Wine Refrigerator
Exterior
Exterior Feature Irrigation System, Rain Gutters
Garage Spaces 2.0
Community Features Golf
Utilities Available Cable Connected, Electricity Connected, Other, Sprinkler Well, Street Lights
Waterfront false
Water Access 1
Water Access Desc Lake - Chain of Lakes
Roof Type Shingle
Porch Covered, Deck, Patio, Porch, Screened
Attached Garage true
Garage true
Private Pool Yes
Building
Lot Description Cul-De-Sac, In County, Paved
Entry Level One
Foundation Slab
Lot Size Range 1/4 to less than 1/2
Sewer Private Sewer
Water Public
Architectural Style Traditional
Structure Type Block,Stucco
New Construction false
Construction Status Appraisal,Financing,Inspections
Schools
Elementary Schools Dr. Phillips Elem
Middle Schools Southwest Middle
High Schools Dr. Phillips High
Others
Pets Allowed Breed Restrictions, Yes
HOA Fee Include Maintenance Grounds,Trash
Senior Community No
Ownership Fee Simple
Monthly Total Fees $58
Acceptable Financing Cash, Conventional
Membership Fee Required Required
Listing Terms Cash, Conventional
Special Listing Condition None
Read Less
Want to know what your home might be worth? Contact us for a FREE valuation!

Our team is ready to help you sell your home for the highest possible price ASAP

© 2024 My Florida Regional MLS DBA Stellar MLS. All Rights Reserved.
Bought with KELLER WILLIAMS WINTER PARK






