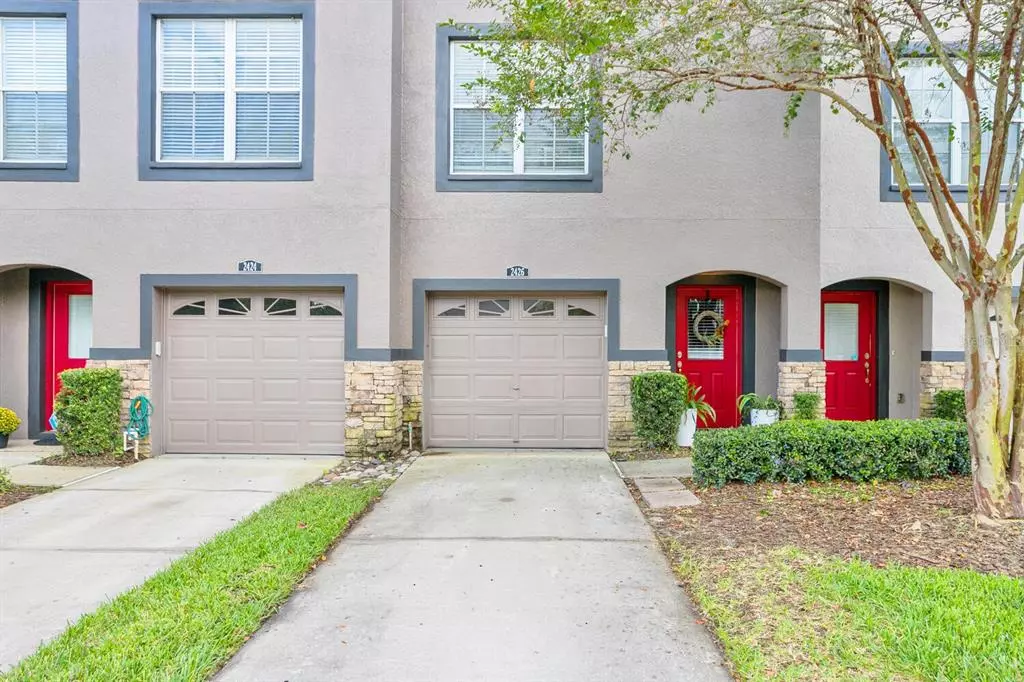$282,000
$275,000
2.5%For more information regarding the value of a property, please contact us for a free consultation.
2426 MIDDLETON GROVE DR Brandon, FL 33511
4 Beds
4 Baths
2,023 SqFt
Key Details
Sold Price $282,000
Property Type Townhouse
Sub Type Townhouse
Listing Status Sold
Purchase Type For Sale
Square Footage 2,023 sqft
Price per Sqft $139
Subdivision Lake Brandon Prcl 113
MLS Listing ID T3334200
Sold Date 11/05/21
Bedrooms 4
Full Baths 4
Construction Status Appraisal,Financing,Inspections
HOA Fees $305/mo
HOA Y/N Yes
Year Built 2006
Annual Tax Amount $2,084
Lot Size 1,306 Sqft
Acres 0.03
Property Description
From the moment you walk in you will marvel at this townhome. So many updates to include decorative hand painted cement style tile, full Frigidaire suite of kitchen appliances which includes induction/convection range, convection microwave, side by side fridge with water and air filter, 3 level ultra quiet dishwasher, kitchen glass and porcelain backsplash and a fresh neutral paint color throughout the home. The first level has amazing flexibility that can be used as a guest suite with a full bath or a 2nd family room. The second level is the main living space with an open kitchen, living and dining combo with large windows to allow the bright light to shine in. The kitchen has granite counters with all all new high end appliances. There is a full bath on every floor! The third floor has a Master Suite with Walk-in closet and Master Bath in addition to another bedroom and another full bath! All room dimensions and HOA guidelines should be verified by buyer. Washer/Dryer and curtain rods and draperies do NOT convey.
Location
State FL
County Hillsborough
Community Lake Brandon Prcl 113
Zoning PD
Interior
Interior Features Ceiling Fans(s), Kitchen/Family Room Combo, Dormitorio Principal Arriba, Stone Counters, Thermostat, Window Treatments
Heating Central, Electric
Cooling Central Air
Flooring Carpet, Ceramic Tile
Fireplace false
Appliance Convection Oven, Dishwasher, Disposal, Microwave, Range, Refrigerator
Laundry Laundry Closet
Exterior
Exterior Feature Sidewalk, Sliding Doors
Garage Driveway, Garage Door Opener, Guest
Garage Spaces 1.0
Community Features Deed Restrictions, Fishing, Gated, Pool, Sidewalks
Utilities Available Public
Waterfront false
Roof Type Shingle
Parking Type Driveway, Garage Door Opener, Guest
Attached Garage true
Garage true
Private Pool No
Building
Story 3
Entry Level Three Or More
Foundation Slab
Lot Size Range 0 to less than 1/4
Sewer Public Sewer
Water Public
Structure Type Concrete,Stucco
New Construction false
Construction Status Appraisal,Financing,Inspections
Schools
Elementary Schools Lamb Elementary
Middle Schools Mclane-Hb
High Schools Spoto High-Hb
Others
Pets Allowed Yes
HOA Fee Include Common Area Taxes,Pool,Maintenance Structure,Maintenance Grounds,Water
Senior Community No
Ownership Fee Simple
Monthly Total Fees $305
Acceptable Financing Cash, Conventional, FHA, VA Loan
Membership Fee Required Required
Listing Terms Cash, Conventional, FHA, VA Loan
Special Listing Condition None
Read Less
Want to know what your home might be worth? Contact us for a FREE valuation!

Our team is ready to help you sell your home for the highest possible price ASAP

© 2024 My Florida Regional MLS DBA Stellar MLS. All Rights Reserved.
Bought with FLORIDA EXECUTIVE REALTY






