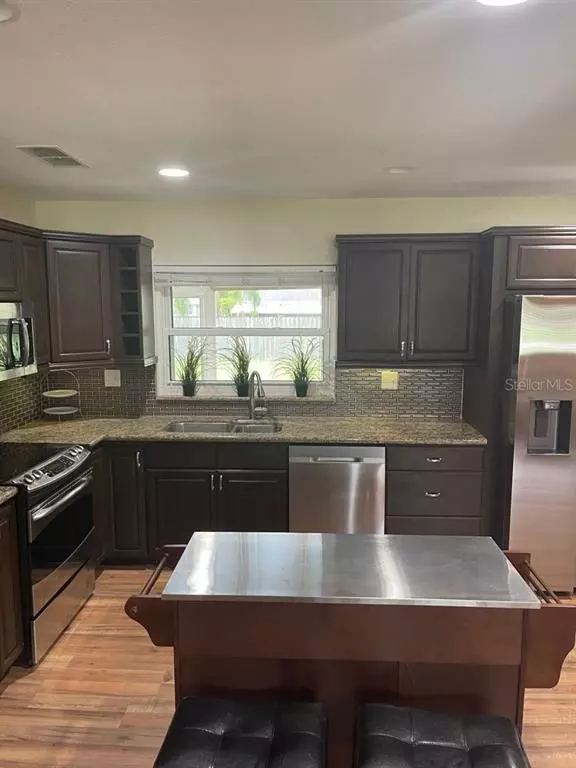$380,000
$394,000
3.6%For more information regarding the value of a property, please contact us for a free consultation.
707 WESTWOOD DR Brandon, FL 33511
4 Beds
2 Baths
1,977 SqFt
Key Details
Sold Price $380,000
Property Type Single Family Home
Sub Type Single Family Residence
Listing Status Sold
Purchase Type For Sale
Square Footage 1,977 sqft
Price per Sqft $192
Subdivision Westwood Sub 1St Add
MLS Listing ID T3324670
Sold Date 10/29/21
Bedrooms 4
Full Baths 2
Construction Status Financing,Inspections
HOA Y/N No
Year Built 1965
Annual Tax Amount $3,289
Lot Size 0.270 Acres
Acres 0.27
Lot Dimensions 100x117
Property Description
Welcome to this wonderful secluded community conveniently located in the heart of Brandon just off Kings Road. The charming porch welcomes you into the home. The floor plan is open and bright and features a wood-burning fireplace and a lovely hearth. The master bedroom is very large 19 x 12 with a slider leading out to the screened porch with a new hot tub! It's never been used! There are four bedrooms total and 2 newly renovated full baths. The kitchen is designed with entertainment in mind. Lots of space to cook with your new appliances along side your friends and family. The driveway is oversized and accommodates multiple cars.
There is not an HOA, the yard is big in both the front and the back, the back is fenced. Lots of improvements have been done recently. Both exterior and interior of the home were just painted. The roof is 2017, the water heater is newer, has a brand new garage door opener, a never used hot tub plus more.
Location
State FL
County Hillsborough
Community Westwood Sub 1St Add
Zoning RSC-6
Interior
Interior Features Ceiling Fans(s), Living Room/Dining Room Combo, Master Bedroom Main Floor, Open Floorplan, Solid Surface Counters, Thermostat
Heating Central
Cooling Central Air
Flooring Ceramic Tile
Fireplace true
Appliance Dishwasher, Dryer, Electric Water Heater, Microwave, Range, Washer
Exterior
Exterior Feature Sidewalk
Garage Spaces 2.0
Utilities Available Cable Available, Electricity Available, Sewer Connected, Water Connected
Waterfront false
Roof Type Shingle
Porch Enclosed, Screened
Attached Garage true
Garage true
Private Pool No
Building
Lot Description Level, Sidewalk, Paved
Story 1
Entry Level One
Foundation Slab
Lot Size Range 1/4 to less than 1/2
Sewer Public Sewer
Water Public
Structure Type Brick,Wood Frame
New Construction false
Construction Status Financing,Inspections
Others
Senior Community No
Ownership Fee Simple
Acceptable Financing Cash, Conventional, FHA, VA Loan
Listing Terms Cash, Conventional, FHA, VA Loan
Special Listing Condition None
Read Less
Want to know what your home might be worth? Contact us for a FREE valuation!

Our team is ready to help you sell your home for the highest possible price ASAP

© 2024 My Florida Regional MLS DBA Stellar MLS. All Rights Reserved.
Bought with COLDWELL BANKER REALTY






