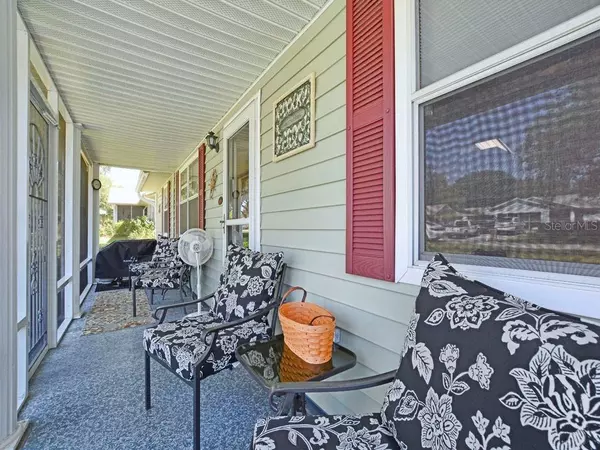$184,000
$184,000
For more information regarding the value of a property, please contact us for a free consultation.
2238 ORKNEY DR #38v Leesburg, FL 34788
2 Beds
2 Baths
1,374 SqFt
Key Details
Sold Price $184,000
Property Type Single Family Home
Sub Type Single Family Residence
Listing Status Sold
Purchase Type For Sale
Square Footage 1,374 sqft
Price per Sqft $133
Subdivision Scottish Highlands Condo Ph V
MLS Listing ID G5041658
Sold Date 06/23/21
Bedrooms 2
Full Baths 2
Construction Status Appraisal,Financing,Inspections
HOA Fees $163/mo
HOA Y/N Yes
Year Built 1990
Annual Tax Amount $1,655
Lot Size 7,405 Sqft
Acres 0.17
Property Description
Welcome to the Outstanding Active 55 Plus Community of Scottish Highlands.....This is an absolutely move-in-ready home—nothing to do here. Just move in and start enjoying retirement living. The curb appeal is Fabulous, with an absolutely gorgeous lawn and landscaping! Home offers 2 bedrooms split plan just over 1,500 sq ft under heat and air. Large Living and Dining room with a well-appointed Kitchen with Stainless Steel appliances and Gas Range along with a pass-through to the Family room. This home layout is set up perfectly for entertaining. The Family Room, walk into the Florida room with wall-to-wall windows with picture-perfect views to the private backyard (fl room under central heat and air); this would be perfect for an extra TV spot. Large Master Bedroom with en suite bathroom and a supersize walk-in closet: newer roof (2019) and newer gas water heater. A great special feature of this property it has a deep well for yard irrigation. HOA includes a huge clubhouse with and large indoor heated pool along with an open-air pool. Play a little Tennis? Scottish Highland has courts also along with many scheduled activities to enjoy. If you have a boat and RV by chance, there is storage within the community also at no charge. Come and take a look... I think you are going to like it!!
Location
State FL
County Lake
Community Scottish Highlands Condo Ph V
Zoning R-6
Rooms
Other Rooms Family Room
Interior
Interior Features Ceiling Fans(s), High Ceilings, Open Floorplan, Split Bedroom, Walk-In Closet(s), Window Treatments
Heating Central
Cooling Central Air
Flooring Ceramic Tile, Laminate
Fireplace false
Appliance Dishwasher, Range, Refrigerator
Laundry In Garage
Exterior
Exterior Feature Irrigation System, Rain Gutters
Garage Driveway, Garage Door Opener, Parking Pad
Garage Spaces 1.0
Community Features Association Recreation - Owned, Buyer Approval Required, Deed Restrictions, Fitness Center, Pool, Tennis Courts
Utilities Available Cable Available, Electricity Connected, Sprinkler Well, Water Connected
Amenities Available Clubhouse, Fence Restrictions, Fitness Center, Pool, Shuffleboard Court, Tennis Court(s)
Waterfront false
Roof Type Shingle
Parking Type Driveway, Garage Door Opener, Parking Pad
Attached Garage true
Garage true
Private Pool No
Building
Story 1
Entry Level One
Foundation Slab
Lot Size Range 0 to less than 1/4
Sewer Public Sewer
Water Public
Structure Type Vinyl Siding,Wood Siding
New Construction false
Construction Status Appraisal,Financing,Inspections
Others
Pets Allowed Breed Restrictions, Number Limit, Size Limit
HOA Fee Include Cable TV,Management,Pool,Recreational Facilities
Senior Community Yes
Pet Size Small (16-35 Lbs.)
Ownership Fee Simple
Monthly Total Fees $163
Acceptable Financing Cash, Conventional
Membership Fee Required Required
Listing Terms Cash, Conventional
Num of Pet 2
Special Listing Condition None
Read Less
Want to know what your home might be worth? Contact us for a FREE valuation!

Our team is ready to help you sell your home for the highest possible price ASAP

© 2024 My Florida Regional MLS DBA Stellar MLS. All Rights Reserved.
Bought with THE TEAM REAL ESTATE GROUP INC






