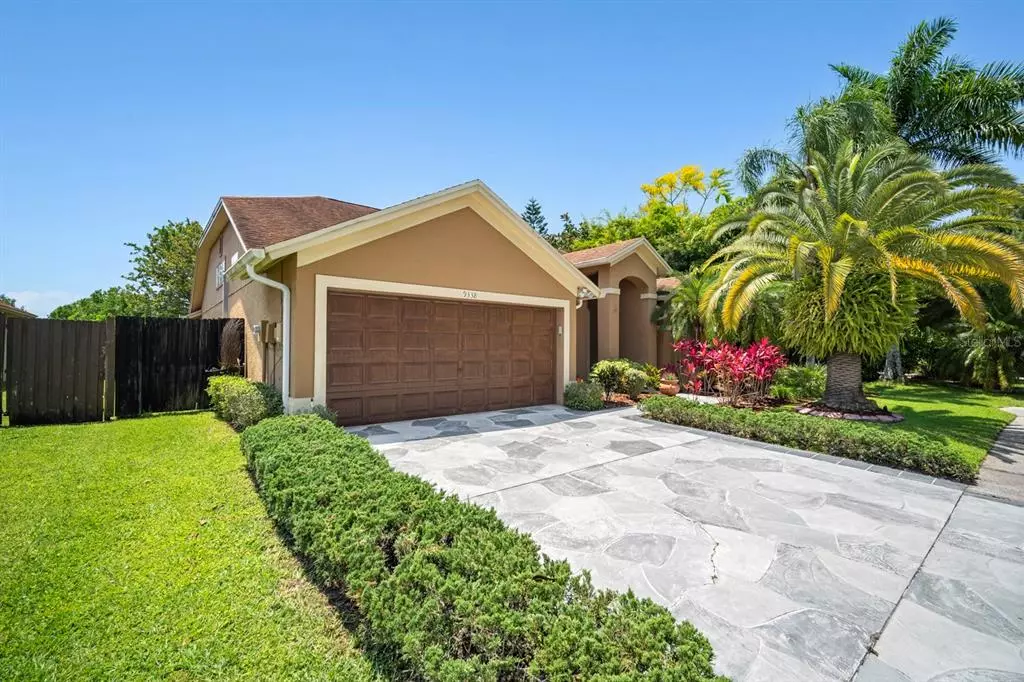$483,500
$439,900
9.9%For more information regarding the value of a property, please contact us for a free consultation.
9338 PONTIAC DR Tampa, FL 33626
3 Beds
2 Baths
1,786 SqFt
Key Details
Sold Price $483,500
Property Type Single Family Home
Sub Type Single Family Residence
Listing Status Sold
Purchase Type For Sale
Square Footage 1,786 sqft
Price per Sqft $270
Subdivision Fawn Ridge Village H Un 2
MLS Listing ID T3307871
Sold Date 06/21/21
Bedrooms 3
Full Baths 2
Construction Status Inspections
HOA Fees $30/ann
HOA Y/N Yes
Year Built 1992
Annual Tax Amount $5,060
Lot Size 5,662 Sqft
Acres 0.13
Property Description
Here is a stunning and recently upgraded POOL home in the highly sought after Fawn Ridge community. Overlooking a private pond, you will fall in love with no rear neighbors from the privacy of your outdoor Oasis. Boasting three bedrooms, two bathrooms, and almost 1,800 square feet of renovated living space, this home is turn-key and ready for you! Immediately pulling up to the residence, you will be drawn to the curb appeal with lush landscaping and a stamped concrete driveway. Through the front door, you are greeted with oversized sliding glass doors providing an abundance of natural light and a stunning view of your pool and secluded water view. The open, split bedroom floor plan features formal living and dining rooms, a great room, and eat-in kitchen. The barn door compliments your master bedroom retreat and additional upgrades include vaulted ceilings, granite countertops, wood cabinetry, plantation shutters, hardwood floors, and walk-in closets in every bedroom. This backyard screams outdoor entertainment! With fans and a covered deck, you can escape the sun while keeping an eye on the festivities in the saltwater pool. Your backyard is complete with additional fenced-in space outside of the screen enclosure, great for pets or playing catch. Tucked away in the rear of the neighborhood, you are less than 500 feet from Fawn Ridge Park. Fawn Ridge Park includes basketball courts, tennis courts, a playground, pavilion, and a baseball field. With an amazing location in the heart of Citrus Park, this home will not last. Call today to schedule your private showing!
Location
State FL
County Hillsborough
Community Fawn Ridge Village H Un 2
Zoning PD
Rooms
Other Rooms Attic, Family Room, Formal Dining Room Separate, Great Room
Interior
Interior Features Built-in Features, Ceiling Fans(s), Eat-in Kitchen, Living Room/Dining Room Combo, Master Bedroom Main Floor, Open Floorplan, Split Bedroom, Stone Counters, Walk-In Closet(s), Window Treatments
Heating Central
Cooling Central Air
Flooring Concrete, Other, Terrazzo, Tile, Wood
Fireplace false
Appliance Dishwasher, Disposal, Electric Water Heater, Microwave, Range, Refrigerator
Exterior
Exterior Feature Fence, Lighting, Rain Gutters, Sidewalk, Sliding Doors
Garage Driveway, Garage Door Opener, Other, Parking Pad
Garage Spaces 2.0
Fence Other
Pool Child Safety Fence, In Ground, Lighting, Outside Bath Access, Salt Water, Screen Enclosure
Community Features Deed Restrictions, Park, Playground, Sidewalks, Tennis Courts
Utilities Available BB/HS Internet Available, Cable Available, Electricity Connected, Other, Public, Sewer Connected, Street Lights, Water Connected
Amenities Available Other
Waterfront true
Waterfront Description Pond
View Y/N 1
Water Access 1
Water Access Desc Pond
View Pool, Trees/Woods, Water
Roof Type Shingle
Porch Covered, Patio, Rear Porch, Screened
Parking Type Driveway, Garage Door Opener, Other, Parking Pad
Attached Garage true
Garage true
Private Pool Yes
Building
Lot Description In County, Near Golf Course, Sidewalk, Paved, Unincorporated
Entry Level One
Foundation Slab
Lot Size Range 0 to less than 1/4
Sewer Public Sewer
Water Public
Architectural Style Contemporary, Florida
Structure Type Block,Stucco
New Construction false
Construction Status Inspections
Schools
Elementary Schools Deer Park Elem-Hb
Middle Schools Farnell-Hb
High Schools Sickles-Hb
Others
Pets Allowed Yes
HOA Fee Include Management,Other
Senior Community No
Pet Size Large (61-100 Lbs.)
Ownership Fee Simple
Monthly Total Fees $30
Acceptable Financing Cash, Conventional, FHA, VA Loan
Membership Fee Required Required
Listing Terms Cash, Conventional, FHA, VA Loan
Num of Pet 2
Special Listing Condition None
Read Less
Want to know what your home might be worth? Contact us for a FREE valuation!

Our team is ready to help you sell your home for the highest possible price ASAP

© 2024 My Florida Regional MLS DBA Stellar MLS. All Rights Reserved.
Bought with KELLER WILLIAMS REALTY






