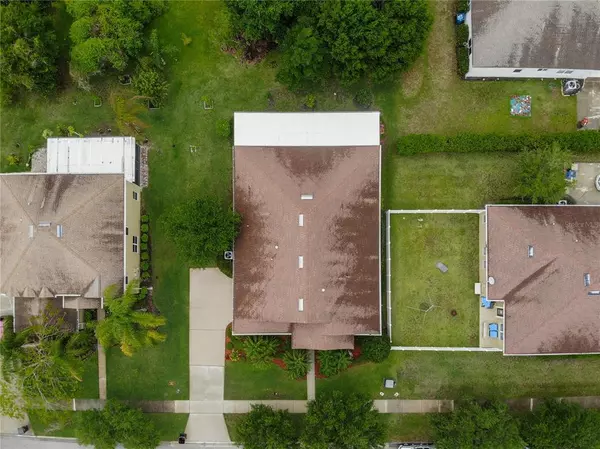$391,000
$385,000
1.6%For more information regarding the value of a property, please contact us for a free consultation.
3730 CEDAR HAMMOCK TRL Saint Cloud, FL 34772
4 Beds
2 Baths
2,746 SqFt
Key Details
Sold Price $391,000
Property Type Single Family Home
Sub Type Single Family Residence
Listing Status Sold
Purchase Type For Sale
Square Footage 2,746 sqft
Price per Sqft $142
Subdivision Stevens Plantation
MLS Listing ID O5939175
Sold Date 06/03/21
Bedrooms 4
Full Baths 2
Construction Status Inspections
HOA Fees $53/qua
HOA Y/N Yes
Year Built 2007
Annual Tax Amount $2,709
Lot Size 9,583 Sqft
Acres 0.22
Lot Dimensions 80x120
Property Description
This quiet community offers acres of pristine preserves and the small town atmosphere just minutes away from theme parks, shopping malls, restaurants, grocery stores and all the amenities of a big city without sacrificing quality of life.
This well maintained home hits the market for the first time since brand new and offers four bedrooms and two bathrooms, beautiful and spacious living spaces guided by the ceiling natural sky lights on the hallways! The spacious kitchen and the dining room combined with the screened in back porch makes this house your guests' destination! Step on the comfort of the carpet floors in the bedrooms and the beautiful, low maintenance and smooth combination of laminate and tile floors. Plenty of space for family and friends in the living room and the family room! This is a must see and won't last long!
Location
State FL
County Osceola
Community Stevens Plantation
Zoning SPUD
Interior
Interior Features Ceiling Fans(s), Eat-in Kitchen, Kitchen/Family Room Combo, Living Room/Dining Room Combo, Open Floorplan, Skylight(s), Walk-In Closet(s)
Heating Heat Pump
Cooling Central Air
Flooring Carpet, Ceramic Tile, Laminate
Fireplace false
Appliance Convection Oven, Dishwasher, Disposal, Dryer, Electric Water Heater, Microwave, Refrigerator, Washer
Laundry Laundry Room
Exterior
Exterior Feature Sliding Doors
Garage Driveway, Garage Door Opener, Garage Faces Side
Garage Spaces 2.0
Community Features Deed Restrictions
Utilities Available BB/HS Internet Available, Cable Available, Electricity Available, Sewer Available, Water Available
Waterfront false
Roof Type Shingle
Porch Covered, Patio, Porch, Screened
Parking Type Driveway, Garage Door Opener, Garage Faces Side
Attached Garage true
Garage true
Private Pool No
Building
Story 1
Entry Level One
Foundation Slab
Lot Size Range 0 to less than 1/4
Sewer Public Sewer
Water Public
Structure Type Block,Stucco
New Construction false
Construction Status Inspections
Schools
Elementary Schools St Cloud Elem
Middle Schools Neptune Middle (6-8)
High Schools St. Cloud High School
Others
Pets Allowed Yes
Senior Community No
Ownership Fee Simple
Monthly Total Fees $53
Acceptable Financing Cash, Conventional, VA Loan
Membership Fee Required Required
Listing Terms Cash, Conventional, VA Loan
Special Listing Condition None
Read Less
Want to know what your home might be worth? Contact us for a FREE valuation!

Our team is ready to help you sell your home for the highest possible price ASAP

© 2024 My Florida Regional MLS DBA Stellar MLS. All Rights Reserved.
Bought with CHARLES RUTENBERG REALTY ORLANDO






