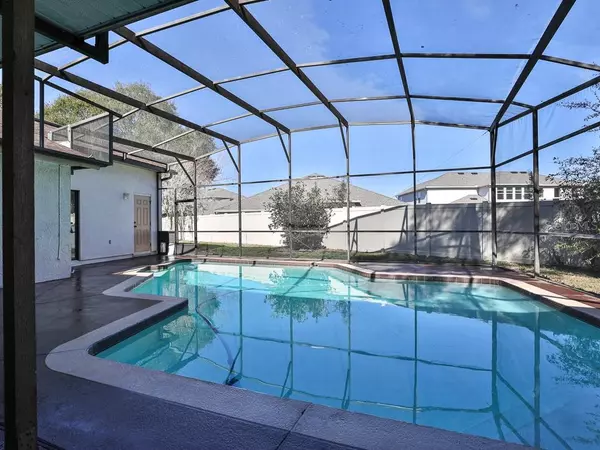$415,000
$420,000
1.2%For more information regarding the value of a property, please contact us for a free consultation.
1384 WHITE OAK DR Winter Springs, FL 32708
5 Beds
3 Baths
2,403 SqFt
Key Details
Sold Price $415,000
Property Type Single Family Home
Sub Type Single Family Residence
Listing Status Sold
Purchase Type For Sale
Square Footage 2,403 sqft
Price per Sqft $172
Subdivision Tuscawilla Unit 09
MLS Listing ID V4917288
Sold Date 05/07/21
Bedrooms 5
Full Baths 3
Construction Status Inspections
HOA Y/N No
Year Built 1982
Annual Tax Amount $3,273
Lot Size 0.370 Acres
Acres 0.37
Property Description
New Price!! Owner Motivated !! Pool Home, Lowest sq foot price in this upscale area! Lovingly maintained ,well appointed 5 bedroom , split plan. Imagine yourself lounging by the pool in your very own private oasis right in the midst of one of central Florida's most sought after communities. Tuscawilla Baby!! Are you looking for a full inlaw suite? A big house with a pool? You will be delighted as soon as you drive into this neighborhood, then when you pull up to the house you will notice the extra large lot and oversized driveway and parking spaces, even room for a boat! Next, upon entering the house you will be pleasantly surprised by the open feel the vaulted & wood beamed ceilings give to the front rooms. The master bedroom has the beamed, vaulted ceilings and sliders which open to the pool. Then look upon the oversized sparkling pool with a roomy lanai and huge screen area and you will want to make this your very own sanctuary. There are 5 bedrooms and number 5 can be used as a bedroom, office or or flex space'. The Inlaw suite on the back of the house has a kitchenette, sitting area open to the pool, ensuite bed/bath and it's own private entry, great space for multi generational living or extra income (close to University). The comfy family room opens to the pool and boasts a cozy gas fireplace for those chilly nights. Indoor laundry room and roomy side entry garage space will keep you organized. The large lot has over a third acre completely fenced with vinyl, long life fencing. With your special touches this is an extraordinary house in Tuscawilla with optional HOA, golf course & clubhouse memberships available as well. Imagine living in the heart of the picturesque Seminole trails and Trotwood park! Surrounded by $500-700K homes! The highly rated elementary school and middle school are 0.6 miles and right next to each other! high school close by as well. Access to 417 just a few miles away. Don't wait, this wonderful , traditional Florida living home can be YOURS! Come see me now and make this gem your very own!
Owner has American Home shield and Blink Alarm systems to convey to new owner. New 15 seer 5 ton a/c unit 2019, new Water heater 2019, newer stainless kitchen appliances, roof 2009, gas fireplace 2009. Don't miss your chance to own in this great place with so many activities available close by.
Location
State FL
County Seminole
Community Tuscawilla Unit 09
Zoning PUD
Rooms
Other Rooms Den/Library/Office, Family Room, Formal Dining Room Separate, Formal Living Room Separate, Inside Utility, Interior In-Law Suite
Interior
Interior Features Cathedral Ceiling(s), Ceiling Fans(s), Eat-in Kitchen, High Ceilings, Split Bedroom, Thermostat, Window Treatments
Heating Central, Natural Gas
Cooling Central Air, Zoned
Flooring Carpet, Ceramic Tile, Laminate, Tile, Vinyl, Wood
Fireplaces Type Gas, Family Room, Non Wood Burning
Fireplace true
Appliance Dishwasher, Disposal, Electric Water Heater, Freezer, Ice Maker, Microwave, Range, Refrigerator
Laundry Inside, Laundry Room
Exterior
Exterior Feature Fence, French Doors, Irrigation System, Lighting, Sidewalk, Sliding Doors, Sprinkler Metered, Storage
Garage Boat, Driveway, Garage Door Opener, Garage Faces Side, Ground Level, Guest, Off Street
Garage Spaces 2.0
Fence Vinyl, Wood
Pool Deck, Gunite, In Ground, Lighting, Screen Enclosure
Community Features Park, Playground, Sidewalks, Water Access
Utilities Available BB/HS Internet Available, Cable Available, Electricity Available, Electricity Connected, Fire Hydrant
Amenities Available Park, Playground, Recreation Facilities, Trail(s)
Waterfront false
View Trees/Woods
Roof Type Shingle
Porch Covered, Deck, Enclosed, Front Porch, Patio, Porch, Screened
Parking Type Boat, Driveway, Garage Door Opener, Garage Faces Side, Ground Level, Guest, Off Street
Attached Garage true
Garage true
Private Pool Yes
Building
Lot Description City Limits, In County, Irregular Lot, Near Golf Course, Oversized Lot, Sidewalk, Paved
Entry Level One
Foundation Slab
Lot Size Range 1/4 to less than 1/2
Sewer Public Sewer
Water Public
Architectural Style Florida
Structure Type Stucco,Wood Frame,Wood Siding
New Construction false
Construction Status Inspections
Schools
Elementary Schools Keeth Elementary
Middle Schools Indian Trails Middle
High Schools Winter Springs High
Others
Pets Allowed Yes
Senior Community No
Ownership Fee Simple
Acceptable Financing Cash, Conventional, FHA, VA Loan
Membership Fee Required Optional
Listing Terms Cash, Conventional, FHA, VA Loan
Special Listing Condition None
Read Less
Want to know what your home might be worth? Contact us for a FREE valuation!

Our team is ready to help you sell your home for the highest possible price ASAP

© 2024 My Florida Regional MLS DBA Stellar MLS. All Rights Reserved.
Bought with KELLER WILLIAMS WINTER PARK






