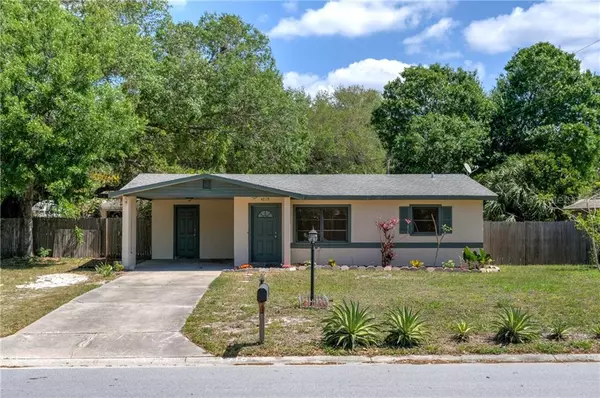$245,000
$242,000
1.2%For more information regarding the value of a property, please contact us for a free consultation.
4719 HUNTER RIDGE DR Sarasota, FL 34233
2 Beds
1 Bath
1,026 SqFt
Key Details
Sold Price $245,000
Property Type Single Family Home
Sub Type Single Family Residence
Listing Status Sold
Purchase Type For Sale
Square Footage 1,026 sqft
Price per Sqft $238
Subdivision South Gate Ridge 05
MLS Listing ID A4494592
Sold Date 05/19/21
Bedrooms 2
Full Baths 1
Construction Status Inspections
HOA Y/N No
Year Built 1971
Annual Tax Amount $1,617
Lot Size 8,276 Sqft
Acres 0.19
Lot Dimensions 79x105
Property Description
Quaint, clean and cozy, this charming, remodeled 2-bedroom 1 bath home with great curb appeal and a large, fenced backyard is located in the rarely available and highly desirable South Gate Ridge neighborhood.
Overlook the tropical backyard from the kitchen, which boasts granite counter-tops and newer appliances. Glass sliders in the dining area lead to the private backyard. Imagine the endless possibilities to transform the backyard into a lush tropical oasis with room for a pool! Pick fruit from your very own mango, custard apple, moringa, lemon and lime trees Updated bath with room for a half bath in the oversized utility room. Covered carport with direct and convenient access to the utility room. Brand new dishwasher and disposal. New Fridge, Range, Microwave and A/C installed in 2016.
Conveniently located close to EVERTHING. Minutes to Siesta Key Beach and downtown Sarasota. Great shopping nearby, excellent schools and easy access to the interstate.
Ideal for a young family or a winter retreat. Current owners generated $1,500 in monthly rental income.
Location
State FL
County Sarasota
Community South Gate Ridge 05
Zoning RSF3
Rooms
Other Rooms Attic, Inside Utility
Interior
Interior Features Solid Wood Cabinets, Stone Counters
Heating Electric
Cooling Central Air
Flooring Carpet, Ceramic Tile
Furnishings Unfurnished
Fireplace false
Appliance Dishwasher, Disposal, Electric Water Heater, Freezer, Ice Maker, Microwave, Range, Refrigerator
Laundry Inside
Exterior
Exterior Feature Fence, Sliding Doors
Garage Covered, Driveway
Fence Wood
Utilities Available Cable Available, Electricity Connected, Public, Sewer Connected, Street Lights, Water Connected
Waterfront false
Roof Type Shingle
Porch Patio
Parking Type Covered, Driveway
Garage false
Private Pool No
Building
Lot Description Level, Near Public Transit, Paved
Story 1
Entry Level One
Foundation Slab
Lot Size Range 0 to less than 1/4
Sewer Public Sewer
Water Public
Architectural Style Florida
Structure Type Block,Concrete
New Construction false
Construction Status Inspections
Schools
Elementary Schools Wilkinson Elementary
Middle Schools Sarasota Middle
High Schools Riverview High
Others
Pets Allowed Yes
Senior Community No
Pet Size Extra Large (101+ Lbs.)
Ownership Fee Simple
Acceptable Financing Cash, Conventional, FHA, VA Loan
Membership Fee Required None
Listing Terms Cash, Conventional, FHA, VA Loan
Num of Pet 2
Special Listing Condition None
Read Less
Want to know what your home might be worth? Contact us for a FREE valuation!

Our team is ready to help you sell your home for the highest possible price ASAP

© 2024 My Florida Regional MLS DBA Stellar MLS. All Rights Reserved.
Bought with KW SUNCOAST






