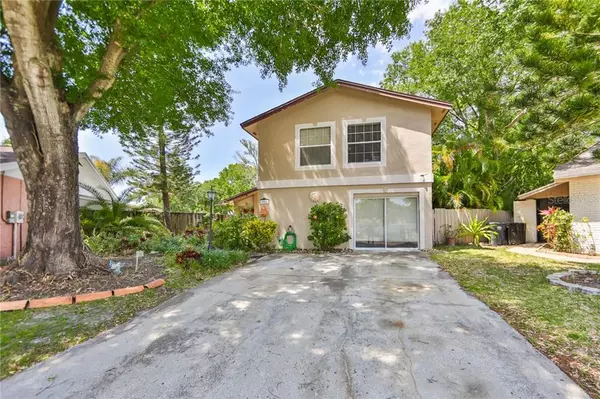$290,000
$289,900
For more information regarding the value of a property, please contact us for a free consultation.
10009 OAKENGATE PL Tampa, FL 33624
4 Beds
3 Baths
1,759 SqFt
Key Details
Sold Price $290,000
Property Type Single Family Home
Sub Type Single Family Residence
Listing Status Sold
Purchase Type For Sale
Square Footage 1,759 sqft
Price per Sqft $164
Subdivision Mill Pond Village
MLS Listing ID T3299981
Sold Date 05/14/21
Bedrooms 4
Full Baths 2
Half Baths 1
Construction Status Financing,Inspections
HOA Fees $68/mo
HOA Y/N Yes
Year Built 1979
Annual Tax Amount $3,052
Lot Size 6,098 Sqft
Acres 0.14
Lot Dimensions 54x115
Property Description
Beautifully maintained 4 bedrooms 3 bath home is located on a quiet cul-de-sac in the well-established Plantation pool community. Spacious tiled living room with gorgeous under lite wood molding offers sliders that bring the indoors out to the covered oversized screened lanai. Exceptional eat-in kitchen boast: complete stainless appliance package, tray ceiling with recess lighting, double stainless sinks, designer tiled backsplash, off white cabinetry with hardware and a pass thru to the dining room perfect for entertaining. Upstairs en-suite master features: his and her closets and large walk-in shower. Additional upgrades include newer AC ,4 camera security system and a private garden-like fenced backyard. This lovely home will not last!
Location
State FL
County Hillsborough
Community Mill Pond Village
Zoning PD
Rooms
Other Rooms Bonus Room, Family Room, Inside Utility
Interior
Interior Features Ceiling Fans(s), Crown Molding, High Ceilings, Living Room/Dining Room Combo, Tray Ceiling(s), Walk-In Closet(s)
Heating Central, Electric
Cooling Central Air
Flooring Carpet, Ceramic Tile, Laminate
Fireplace false
Appliance Dishwasher, Electric Water Heater, Microwave, Range, Refrigerator
Laundry Inside
Exterior
Exterior Feature Fence, Sidewalk, Sliding Doors
Fence Wood
Community Features Deed Restrictions, Park, Pool, Sidewalks
Utilities Available Cable Connected, Electricity Connected, Fiber Optics, Public, Sewer Connected, Street Lights, Water Connected
Amenities Available Park, Pool, Security
Waterfront false
Roof Type Shingle
Porch Enclosed, Rear Porch, Screened
Garage false
Private Pool No
Building
Story 2
Entry Level Two
Foundation Slab
Lot Size Range 0 to less than 1/4
Sewer Public Sewer
Water Public
Architectural Style Contemporary
Structure Type Stucco
New Construction false
Construction Status Financing,Inspections
Schools
Elementary Schools Cannella-Hb
Middle Schools Pierce-Hb
High Schools Leto-Hb
Others
Pets Allowed Yes
HOA Fee Include Pool,Security
Senior Community No
Ownership Fee Simple
Monthly Total Fees $68
Acceptable Financing Cash, Conventional, FHA, VA Loan
Membership Fee Required Required
Listing Terms Cash, Conventional, FHA, VA Loan
Special Listing Condition None
Read Less
Want to know what your home might be worth? Contact us for a FREE valuation!

Our team is ready to help you sell your home for the highest possible price ASAP

© 2024 My Florida Regional MLS DBA Stellar MLS. All Rights Reserved.
Bought with AVENUE HOMES LLC






