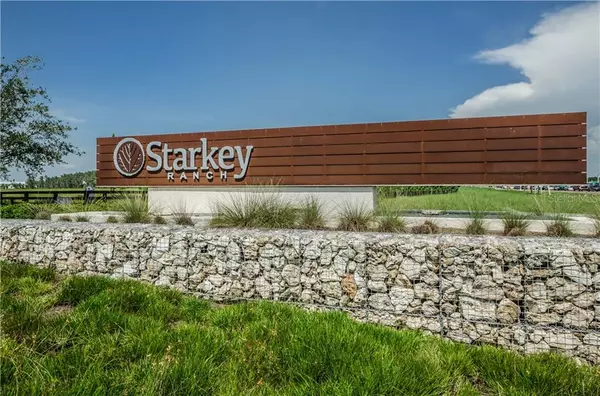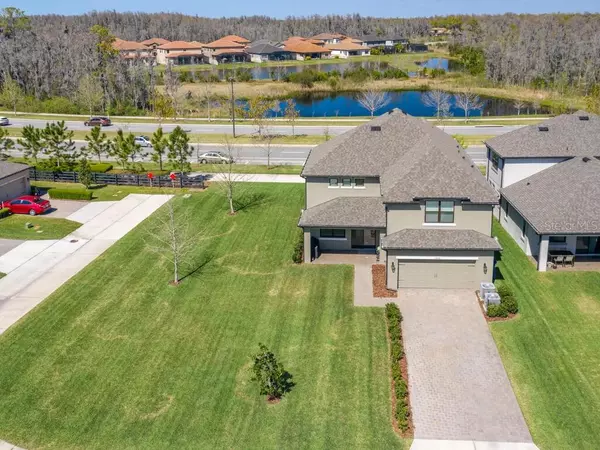$616,000
$616,000
For more information regarding the value of a property, please contact us for a free consultation.
12808 RANGELAND BLVD Odessa, FL 33556
4 Beds
3 Baths
3,333 SqFt
Key Details
Sold Price $616,000
Property Type Single Family Home
Sub Type Single Family Residence
Listing Status Sold
Purchase Type For Sale
Square Footage 3,333 sqft
Price per Sqft $184
Subdivision Starkey Ranch
MLS Listing ID W7831706
Sold Date 05/05/21
Bedrooms 4
Full Baths 2
Half Baths 1
Construction Status Inspections
HOA Fees $6/ann
HOA Y/N Yes
Year Built 2018
Annual Tax Amount $8,716
Lot Size 10,890 Sqft
Acres 0.25
Property Description
PREPARE TO BE CHARMED! Welcoming, newly built in 2018 MI Homes Rochester offering 4/2.5/2 + bonus room & office spanning over 3333 sqft, is located on an oversized ¼ arce lot in the highly sought-after community of Starkey RancH. The stunning exterior has exceptional curb appeal: stone detail, columns, paver walkway, siding, shutters & Frosted Glass front door with iron detail. An inviting wrap around front porch facing conservation is the perfect place for rocking chairs & sweet tea! Entering the foyer, a washed brick accent wall captures your attention. To the left is a beautiful formal dining room with chandelier & many windows. To the right is an office with French doors. All windows in the home have been framed with molding. A stylish laminate is located throughout the main living area, bringing contrast to the neutral gray walls. As you enter the Grand Room, the open floor plan unfolds. Spacious living area features washed brick accent wall, attractive ceiling fan & a cozy space for any furniture configuration. There is plenty of bright natural light thanks to the 16ft sliders and many windows. This lavishly appointed gourmet kitchen will steal your heart with its beautiful aesthetic. Countless white wood cabinets are complimented by crown molding accented by upgraded oil rubbed bronze hardware and a white cambria quartz. A white subway tile with dark grout makes a statement. The island has a dark espresso cabinet with a stunning blend of sparkle featuring gray & white toned cambria quartz. The spacious island seats four bar stools comfortably accented by 3 attractive pendant lights a deep kitchen sink with statement Moen Faucet. Upgraded Stainless appliances include smudge proof refrigerator, 5 burner gas range complimented by Stainless Steel Hood, built in double oven & microwave. A Butlers panty and desk area provide a great deal of additional storage! Large walk in pantry is an added bonus! A half bath is located on the first floor for guests. At the top of the wood staircase is a huge bonus room with tray ceiling that anchors the second story. The secluded, spacious owners retreat, located upstairs, elicits feelings of comfort and rest fashioned with tray ceiling & fan. Luxurious selections in master ensuite impress with a rich tile, beautiful cambria quartz counters, dual sinks, custom cabinets & drawers, large walk in closet & frameless walk-in shower with listello accent. 3 additional spacious brs and a full bath with tub are located on all 4 corners of the second story. The laundry room, located downstairs, is well-appointed with even more cabinet space and a utility sink. A large covered lanai w/ pavers is a peaceful area to sip morning coffee or entertain. This 1/4 Acre lot features an enormous side yard which could be used for tag, soccer, football or acro. Many family memories will be made. Additional home features include *Oversized garage 23.5x20*Epoxy garage floor* Water Softener & reverse osmosis*Washer & Dyer included* Tankless Hot Water Heater* Award winning Starkey Ranch offers K-8 STEM Schools opening Summer 2021, Brand new Theater, Library & Cultural Center opening Summer 2021, District Park features ongoing sports & activities, 2 community pools, 3 playgrounds, 3 dog parks, 20 mile trail system for walking & biking, a community center & garden, kayaks, Cunningham Lake, ongoing events for all ages & more. Video walk through tour attached. Close to beaches. Easy commute to Tampa. Move fast on this beauty!
Location
State FL
County Pasco
Community Starkey Ranch
Zoning MPUD
Rooms
Other Rooms Bonus Room, Den/Library/Office, Inside Utility
Interior
Interior Features Ceiling Fans(s), Eat-in Kitchen, High Ceilings, Open Floorplan, Walk-In Closet(s)
Heating Central
Cooling Central Air
Flooring Carpet, Tile
Fireplace false
Appliance Cooktop, Range Hood, Refrigerator
Exterior
Exterior Feature Hurricane Shutters, Irrigation System, Lighting, Other, Rain Gutters, Sidewalk, Sliding Doors
Garage Spaces 2.0
Community Features Deed Restrictions, Fishing, Park, Playground, Pool
Utilities Available Cable Available, Electricity Connected, Natural Gas Connected, Public
Amenities Available Fence Restrictions, Park, Playground, Pool
Waterfront false
Roof Type Shingle
Porch Front Porch, Rear Porch, Side Porch
Attached Garage true
Garage true
Private Pool No
Building
Lot Description In County, Oversized Lot
Story 2
Entry Level Two
Foundation Slab
Lot Size Range 1/4 to less than 1/2
Sewer Public Sewer
Water Public
Structure Type Block,Stucco,Wood Frame
New Construction false
Construction Status Inspections
Others
Pets Allowed Breed Restrictions, Yes
HOA Fee Include Common Area Taxes,Escrow Reserves Fund,Maintenance Grounds,Management,Pest Control,Pool,Recreational Facilities
Senior Community No
Ownership Fee Simple
Monthly Total Fees $12
Acceptable Financing Cash, Conventional, FHA, VA Loan
Membership Fee Required Required
Listing Terms Cash, Conventional, FHA, VA Loan
Special Listing Condition None
Read Less
Want to know what your home might be worth? Contact us for a FREE valuation!

Our team is ready to help you sell your home for the highest possible price ASAP

© 2024 My Florida Regional MLS DBA Stellar MLS. All Rights Reserved.
Bought with RE/MAX REALTEC GROUP INC






