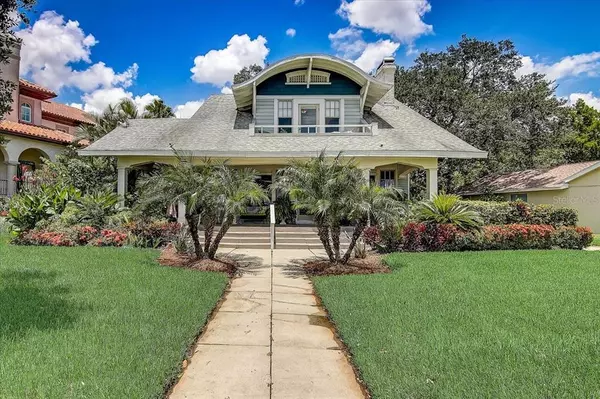$1,930,000
$1,880,000
2.7%For more information regarding the value of a property, please contact us for a free consultation.
829 BAYSHORE BLVD Tampa, FL 33606
4 Beds
4 Baths
2,652 SqFt
Key Details
Sold Price $1,930,000
Property Type Single Family Home
Sub Type Single Family Residence
Listing Status Sold
Purchase Type For Sale
Square Footage 2,652 sqft
Price per Sqft $727
Subdivision Morrison Grove Sub
MLS Listing ID T3318008
Sold Date 09/30/21
Bedrooms 4
Full Baths 3
Half Baths 1
Construction Status No Contingency
HOA Y/N No
Year Built 1917
Annual Tax Amount $16,461
Lot Size 0.260 Acres
Acres 0.26
Lot Dimensions 86 X 134
Property Description
Welcome to Historic Hyde Park and the MacFarlane house! This legacy home occupying a spacious lot in a prime location represents the ultimate way to live, as well as where to live, in Tampa.
One of the original homes located on Bayshore Boulevard, Tampa’s signature waterfront that is considered among the city’s most admired addresses, this stately home combines the grandeur of a residence that has graced its historic neighborhood for more than a century. Thanks to updates, remodeled rooms and the addition of an in-ground pool, the single family residence also offers all of the modern comforts and conveniences and that make it ideally suitable for today’s lifestyles.
The two-story historic home features sweeping views of sparkling bay waters that can be best enjoyed from its expansive front porch, the well-windowed living room that extends the entire width of the house, upstairs master suite and adjoining, partially covered balcony overlooking the waterfront.
Opportunities to own in this exclusive location are typically few and far between. Bayshore homes are not commonly listed and represent a very limited inventory.
This property also represents a rare opportunity to own a home that helped to establish Tampa as a place, not just to live, but to enjoy the good life. And it occupies a lot with much to offer. Nearly a quarter acre in size, built so that it is well set back from the scenic boulevard and bordering sidewalk both front and backyards are lushly landscaped with greenery, palm trees and florals.
Plus it’s surrounded by all that South Tampa offers - proximity to great shopping, excellent dining and exceptional schools as well as the acclaimed Tampa International Airport and can't forget to mention all of Tampa's Championship sports teams, plus the best spot to enjoy Gasparilla!
Spanning 2,652 square feet large, the layout is ideal for hosting parties, housing a family and enjoying the natural beauty and abundant outdoor recreational opportunities that have that have made Tampa one of America’s most dynamic cities and desirable places to live. With the waterfront at your doorstep, it is easy to enjoy biking, running, paddle boarding and boating along Bayshore.
The exterior facade has been lovingly restored to reinstate the original, defining architectural detail of an eyebrow, a small arched window connecting the roof and the upper story.
Included in this pool home is a free-standing two-car garage with front and rear access, four bedrooms, three and a half bathrooms, abundant windows and a wood-burning fireplace.
The beautifully remodeled kitchen combines an all too-rare bounty of cabinet space and two original butler’s pantries with upscale appliances plus a gorgeous farmhouse sink. Many updates throughout the home, which are all done to maintain the charm and integrity. Original built-ins, door knobs, and restored floors. Two of the bathrooms were remarkably remodeled as well. The heated pool and yard is truly an oasis. You must see this home in person to appreciate the love and passion that has gone into it over the past century!
Location
State FL
County Hillsborough
Community Morrison Grove Sub
Zoning RS-60
Rooms
Other Rooms Attic, Den/Library/Office, Florida Room, Formal Dining Room Separate, Formal Living Room Separate, Inside Utility, Storage Rooms
Interior
Interior Features Built-in Features, Ceiling Fans(s), Crown Molding, High Ceilings, Open Floorplan, Solid Surface Counters
Heating Central, Electric
Cooling Central Air
Flooring Carpet, Ceramic Tile, Other, Parquet, Wood
Fireplaces Type Living Room, Wood Burning
Fireplace true
Appliance Dishwasher, Disposal, Microwave, Range, Refrigerator
Laundry Inside, Laundry Room
Exterior
Exterior Feature Balcony, Fence, Irrigation System, Lighting, Sidewalk
Garage Alley Access, Garage Door Opener, Tandem
Garage Spaces 2.0
Pool Gunite, Heated, In Ground
Utilities Available BB/HS Internet Available, Cable Connected, Electricity Connected, Street Lights
Waterfront true
Waterfront Description Bay/Harbor
View Y/N 1
View Water
Roof Type Shingle
Porch Covered, Deck, Front Porch, Patio, Porch, Wrap Around
Parking Type Alley Access, Garage Door Opener, Tandem
Attached Garage false
Garage true
Private Pool Yes
Building
Lot Description FloodZone, Historic District, City Limits, Sidewalk, Paved
Entry Level Two
Foundation Crawlspace
Lot Size Range 1/4 to less than 1/2
Sewer Public Sewer
Water Public
Architectural Style Bungalow, Historical
Structure Type Wood Frame
New Construction false
Construction Status No Contingency
Schools
Elementary Schools Gorrie-Hb
Middle Schools Wilson-Hb
High Schools Plant-Hb
Others
Senior Community No
Ownership Fee Simple
Acceptable Financing Cash, Conventional
Membership Fee Required None
Listing Terms Cash, Conventional
Special Listing Condition None
Read Less
Want to know what your home might be worth? Contact us for a FREE valuation!

Our team is ready to help you sell your home for the highest possible price ASAP

© 2024 My Florida Regional MLS DBA Stellar MLS. All Rights Reserved.
Bought with COASTAL PROPERTIES GROUP INTER






