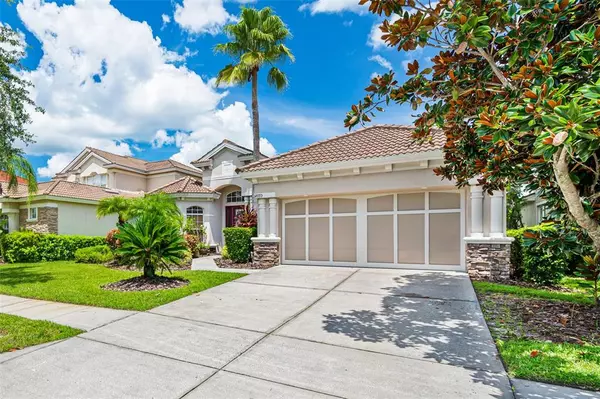$715,000
$760,000
5.9%For more information regarding the value of a property, please contact us for a free consultation.
14770 SAN MARSALA CT Tampa, FL 33626
4 Beds
2 Baths
2,450 SqFt
Key Details
Sold Price $715,000
Property Type Single Family Home
Sub Type Single Family Residence
Listing Status Sold
Purchase Type For Sale
Square Footage 2,450 sqft
Price per Sqft $291
Subdivision Waterchase Ph 2
MLS Listing ID T3325733
Sold Date 09/27/21
Bedrooms 4
Full Baths 2
Construction Status Inspections
HOA Fees $186/qua
HOA Y/N Yes
Year Built 2004
Annual Tax Amount $7,512
Lot Size 7,405 Sqft
Acres 0.17
Lot Dimensions 60x120
Property Description
Stunning Ryland home in SAVONA village in GATED Waterchase neighborhood in heart of Northwest Tampa. Absolutely gorgeous tile roof home, features 4 BRs, 2 BAs & beautifully landscaped Outdoor Patio. Classic floorplan features Formal Dining Room up front with welcoming wide Foyer. Great Room ambiance combining spacious Kitchen & Eat-In Dinette with capacity for 6 people. Kitchen features white wood cabinetry, Granite countertops, Stainless Steel Appliances (Viking gas cooktop, Kitchenaid convection oven/microwave Combo ), Touchless kitchen faucet, HUGE pantry, Prep Island & Breakfast Bar. Plantation Shutters, beautiful crown molding throughout and you will also find a dreamy Master BR, with walk-in closet & large en suite BA. Second and third BR & Bath tucked away from front makes for the perfect guest, teen suite. New carpet in 3 bedrooms. Laundry Rm leads to 2CG, perfect for your toys & equipped water softener and new water heater. A community recognized for its incredible balance of nature preservation and well-planned architectural homes. Residents enjoy 2 Pools, a 2-Story Waterslide, Tennis, Basketball, Fitness Center, playground and a Full-time Activity Director at the helm of so many activities. Come home to the WATERCHASE LIFESTYLE!
Location
State FL
County Hillsborough
Community Waterchase Ph 2
Zoning PD
Interior
Interior Features Ceiling Fans(s), Crown Molding, Eat-in Kitchen, High Ceilings, Master Bedroom Main Floor, Thermostat
Heating Central
Cooling Central Air
Flooring Carpet, Ceramic Tile, Parquet, Travertine, Wood
Fireplace false
Appliance Built-In Oven, Convection Oven, Cooktop, Dishwasher, Disposal, Electric Water Heater, Exhaust Fan, Freezer, Microwave, Range Hood, Refrigerator, Water Softener
Exterior
Exterior Feature Fence, Rain Gutters, Sliding Doors, Sprinkler Metered
Garage Spaces 2.0
Community Features Fitness Center, Gated, Golf Carts OK, Irrigation-Reclaimed Water, Pool, Tennis Courts
Utilities Available Cable Connected, Electricity Connected, Natural Gas Connected, Underground Utilities, Water Connected
Amenities Available Basketball Court, Clubhouse, Fitness Center, Gated, Pickleball Court(s), Playground, Pool, Tennis Court(s)
Waterfront false
View Garden
Roof Type Tile
Attached Garage false
Garage true
Private Pool No
Building
Story 1
Entry Level One
Foundation Slab
Lot Size Range 0 to less than 1/4
Sewer Public Sewer
Water Public
Structure Type Block
New Construction false
Construction Status Inspections
Schools
Elementary Schools Bryant-Hb
Middle Schools Farnell-Hb
High Schools Sickles-Hb
Others
Pets Allowed Yes
HOA Fee Include Guard - 24 Hour,Pool,Maintenance Grounds,Pool,Security,Trash
Senior Community No
Ownership Fee Simple
Monthly Total Fees $186
Acceptable Financing Cash, Conventional
Membership Fee Required Required
Listing Terms Cash, Conventional
Special Listing Condition None
Read Less
Want to know what your home might be worth? Contact us for a FREE valuation!

Our team is ready to help you sell your home for the highest possible price ASAP

© 2024 My Florida Regional MLS DBA Stellar MLS. All Rights Reserved.
Bought with MC REALTY BANKERS MORTGAGE COR






