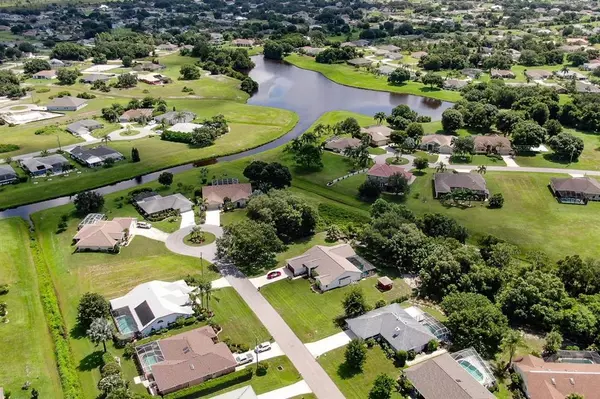$435,000
$445,000
2.2%For more information regarding the value of a property, please contact us for a free consultation.
342 MARANON WAY Punta Gorda, FL 33983
3 Beds
3 Baths
2,184 SqFt
Key Details
Sold Price $435,000
Property Type Single Family Home
Sub Type Single Family Residence
Listing Status Sold
Purchase Type For Sale
Square Footage 2,184 sqft
Price per Sqft $199
Subdivision Punta Gorda Isles Sec 20
MLS Listing ID C7447126
Sold Date 09/27/21
Bedrooms 3
Full Baths 2
Half Baths 1
HOA Fees $10/ann
HOA Y/N Yes
Year Built 2000
Annual Tax Amount $4,094
Lot Size 0.440 Acres
Acres 0.44
Property Description
A rare offering, this custom-built 3 bed 2.5 bath pool home on a DOUBLE LOT is located in the deed-restricted community of Deep Creek in Punta Gorda. Are you looking for extra space between neighbors? This home is located in the middle of two lots far away from I-75's grinding noise. And next to your own almost a half-acre, you have 2+ acres green belt in your backyard. Here you will only hear the birds. On a Cul-de-Sac, this is as private as it gets. When comparing homes, please note this home has a NEW ROOF in 2019, NEW A/C and NEW WATER HEATER in 2018, a NEW POOL CAGE, a NEW FENCE in 2020, and a NEW HURRICANE GARAGE DOOR in 2020. The owner also had NEW WINDOWS with fortress tempered glass installed in 2020, NEW ACCORDIAN HURRICANE SHUTTERS on the lanai, and the list goes on and on. Work in progress that the owner will not finalize is a new vanity in the master bathroom. See pictures. Manablock plumbing system. See the detailed list attached to the MLS listing. More than 3200 sq ft of total space. Vaulted ceilings. The kitchen features newer stainless steel appliances, a breakfast nook, a breakfast bar, pantry, hickory wood cabinetry, granite countertops, serving window, and french doors to the pool deck area. The guest bath provides access to the pool. Pocket sliders from formal dining room & master bedroom to the pool area. All bedrooms have walk-in closets. OVERSIZED 31 ft extended garage with plenty of extra space for your boat or golf cart. Well-established landscaping with a GAZEBO for those memorable afternoons with friends and family. The community of Deep Creek offers public water & sewer, a golf course, parks & recreation. It is conveniently located near shopping, restaurants, schools, beaches, boat launches, and I-75. If you were looking for this special home that tick all the boxes - well you just found it. Schedule your showing today.
Location
State FL
County Charlotte
Community Punta Gorda Isles Sec 20
Zoning RSF3.5
Rooms
Other Rooms Family Room, Formal Living Room Separate, Inside Utility
Interior
Interior Features Ceiling Fans(s), High Ceilings, Kitchen/Family Room Combo, Living Room/Dining Room Combo, Solid Wood Cabinets, Split Bedroom, Stone Counters, Walk-In Closet(s), Window Treatments
Heating Central, Electric
Cooling Central Air
Flooring Carpet, Ceramic Tile, Laminate
Furnishings Unfurnished
Fireplace false
Appliance Dishwasher, Dryer, Electric Water Heater, Range, Refrigerator, Washer
Laundry Inside, Laundry Room
Exterior
Exterior Feature Fence, Hurricane Shutters, Rain Gutters, Sliding Doors
Garage Driveway, Garage Door Opener
Garage Spaces 2.0
Fence Other
Pool In Ground
Utilities Available Cable Available, Public
Waterfront false
View Park/Greenbelt, Pool, Trees/Woods
Roof Type Shingle
Parking Type Driveway, Garage Door Opener
Attached Garage true
Garage true
Private Pool Yes
Building
Lot Description Cul-De-Sac, Greenbelt
Entry Level One
Foundation Slab
Lot Size Range 1/4 to less than 1/2
Sewer Public Sewer
Water Public
Structure Type Block,Stucco
New Construction false
Others
Pets Allowed Yes
Senior Community No
Ownership Fee Simple
Monthly Total Fees $10
Acceptable Financing Cash, Conventional
Membership Fee Required Required
Listing Terms Cash, Conventional
Special Listing Condition None
Read Less
Want to know what your home might be worth? Contact us for a FREE valuation!

Our team is ready to help you sell your home for the highest possible price ASAP

© 2024 My Florida Regional MLS DBA Stellar MLS. All Rights Reserved.
Bought with MVP REALTY ASSOCIATES, LLC






