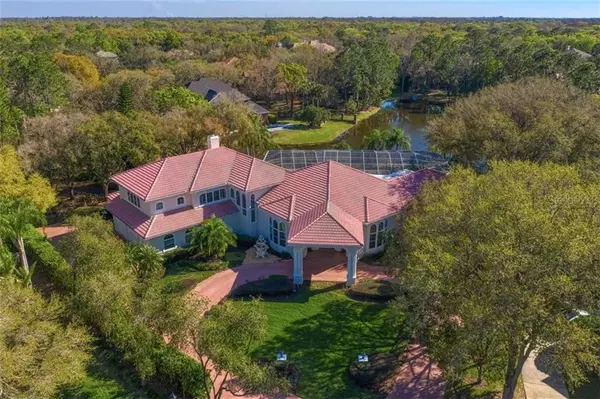$1,325,000
$1,300,000
1.9%For more information regarding the value of a property, please contact us for a free consultation.
15501 THORNHURST CT Tampa, FL 33647
5 Beds
8 Baths
6,343 SqFt
Key Details
Sold Price $1,325,000
Property Type Single Family Home
Sub Type Single Family Residence
Listing Status Sold
Purchase Type For Sale
Square Footage 6,343 sqft
Price per Sqft $208
Subdivision Tampa Palms 4A Unit 1
MLS Listing ID U8115504
Sold Date 05/07/21
Bedrooms 5
Full Baths 7
Half Baths 1
HOA Fees $350/qua
HOA Y/N Yes
Year Built 1990
Annual Tax Amount $21,907
Lot Size 0.730 Acres
Acres 0.73
Lot Dimensions 187x170
Property Description
The setting is ideal, like a morning from heaven, tranquil, serene, yet accentuated by a subtle, yet iconic, country club setting. Custom conceived and custom-built by the original owner, this stately residence has been perfectly positioned within iron gates of Tampa Palms most exclusive neighborhood, The Reserve. Dignified by an 18 hole Arthur Hills championship golf course, and featuring a private security staff, this dedicated enclave is full of dramatic scenery, winding roads, and majestic palms.
Encompassing various elements of Mediterranean architecture, the intention of the floor plan is direct, confident and wholly unobstructed offering gorgeous pool views from nearly every hurricane rated window. Majestic chandeliers, marble floors, gloriously high ceilings, and intricate moldings greet guest upon entry into the grand sunken sitting room.
Enjoy the sounds of a waterfall spillover spa seamlessly flowing into an enourmous swimming pool complimented by stone pavers, an outdoor kitchen, and separate bathhouse.
Inside the voluminous first level master retreat, one will find a private wet bar, sitting area, retractable television, and a recently updated stand-alone central air-conditioning system. Joined by a clear glass enclosed shower, the master boasts two separate bathrooms featuring a relaxing hot tub, multiple walk-in closets, four sinks, a bidet and urinal.
Featuring a full and complete billiards lounge, downstairs bar, four garage stalls, granite kitchen, stainless subzero appliances, and plenty of room for guests, this home is certain to impress!
Placement is spectacular, schools are highly rated, and the neighborhood is within close proximity to fine dining, nightlife, coffee shops, wine tasting and more!
Public Disclosure: Owner does hold an active real estate license.
Location
State FL
County Hillsborough
Community Tampa Palms 4A Unit 1
Zoning CU
Rooms
Other Rooms Bonus Room
Interior
Interior Features Ceiling Fans(s), Crown Molding, High Ceilings, Kitchen/Family Room Combo, Open Floorplan, Solid Surface Counters, Solid Wood Cabinets, Split Bedroom, Walk-In Closet(s), Wet Bar
Heating Central, Zoned
Cooling Central Air, Zoned
Flooring Carpet, Marble, Tile, Wood
Fireplace true
Appliance Bar Fridge, Dishwasher, Disposal, Electric Water Heater, Gas Water Heater, Refrigerator, Wine Refrigerator
Exterior
Exterior Feature Fence, French Doors, Irrigation System, Outdoor Grill, Rain Gutters
Garage Garage Door Opener
Garage Spaces 4.0
Pool In Ground, Screen Enclosure
Utilities Available Cable Available, Electricity Connected, Public, Street Lights
Waterfront true
Waterfront Description Pond
View Y/N 1
Water Access 1
Water Access Desc Pond
View Water
Roof Type Tile
Porch Covered, Enclosed, Patio, Screened
Parking Type Garage Door Opener
Attached Garage true
Garage true
Private Pool Yes
Building
Lot Description Paved
Story 2
Entry Level Two
Foundation Slab
Lot Size Range 1/2 to less than 1
Sewer Public Sewer
Water Public
Architectural Style Spanish/Mediterranean
Structure Type Block
New Construction false
Schools
Elementary Schools Tampa Palms-Hb
Middle Schools Liberty-Hb
High Schools Freedom-Hb
Others
Pets Allowed Yes
Senior Community No
Ownership Fee Simple
Monthly Total Fees $350
Acceptable Financing Cash, Conventional
Membership Fee Required Required
Listing Terms Cash, Conventional
Special Listing Condition None
Read Less
Want to know what your home might be worth? Contact us for a FREE valuation!

Our team is ready to help you sell your home for the highest possible price ASAP

© 2024 My Florida Regional MLS DBA Stellar MLS. All Rights Reserved.
Bought with CENTURY 21 AFFILIATED






