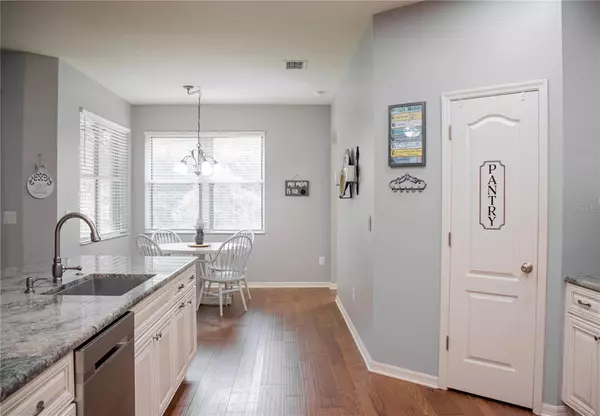$415,000
$424,900
2.3%For more information regarding the value of a property, please contact us for a free consultation.
615 CEDAR WAXWING DR Brandon, FL 33510
4 Beds
3 Baths
2,515 SqFt
Key Details
Sold Price $415,000
Property Type Single Family Home
Sub Type Single Family Residence
Listing Status Sold
Purchase Type For Sale
Square Footage 2,515 sqft
Price per Sqft $165
Subdivision Lakewood Ridge Estates North
MLS Listing ID T3313846
Sold Date 09/24/21
Bedrooms 4
Full Baths 3
Construction Status Financing,Inspections
HOA Fees $89/qua
HOA Y/N Yes
Year Built 2005
Annual Tax Amount $2,483
Lot Size 8,276 Sqft
Acres 0.19
Lot Dimensions 70x121
Property Description
**Priced Reduced** |**Back on Market- Buyers Financing fell through** MOVE-IN READY! Well appointed and BEAUTIFULLY upgraded 4/3/3 home in the
heart of Brandon boasts over 2500 ft of living space! STUNNING curb appeal with
mature, lush landscaping on a cul-de-sac in a quiet neighborhood. The impressive foyer
opens to the large OVERSIZED COMBINATION living room/dining room with 12'
ceilings, perfect for entertaining guests. Adjacent is the expansive, newly remodeled
gourmet kitchen showcasing incredible custom finishes; GRANITE countertops,
stainless steel appliances, and solid wood cabinets! The master suite includes a
luxurious in-suite bath with dual sinks, separate shower and garden tub, and LARGE
WALK IN CLOSET. This home also offers 3 additional bedrooms, including a separate
guest suite with a private bathroom. Relax on your screened and covered lanai
overlooking the ample green space of the backyard. Additional home features include:
NEW HARDWOOD FLOORING in the living areas, new carpet in all bedrooms.
Crimsafe hurricane screens on all windows and the lanai, plus BUILT IN BLINDS!
Conveniently located a short drive from Brandon Town Center mall shopping and dining,
I-75, I-4, and the Selmon Expressway. Bus service from the neighborhood provided to several top rated International Baccalaureate schools in the area. This FANTASTIC home in a desirable location
will sell FAST-- book your private showing today!
Location
State FL
County Hillsborough
Community Lakewood Ridge Estates North
Zoning RSC-6
Rooms
Other Rooms Attic, Den/Library/Office, Family Room, Great Room
Interior
Interior Features Ceiling Fans(s), Eat-in Kitchen, High Ceilings, Living Room/Dining Room Combo, Open Floorplan, Solid Wood Cabinets, Split Bedroom, Stone Counters, Thermostat, Walk-In Closet(s), Window Treatments
Heating Central, Heat Pump
Cooling Central Air
Flooring Carpet, Hardwood
Furnishings Unfurnished
Fireplace false
Appliance Dishwasher, Disposal, Exhaust Fan, Microwave, Range, Refrigerator
Laundry Inside, Laundry Room
Exterior
Exterior Feature Hurricane Shutters, Irrigation System, Sidewalk, Sliding Doors
Garage Spaces 3.0
Community Features Sidewalks
Utilities Available BB/HS Internet Available, Cable Available, Electricity Connected, Fiber Optics, Fire Hydrant, Phone Available, Public, Sewer Available, Sewer Connected, Sprinkler Meter, Street Lights, Underground Utilities, Water Connected
Amenities Available Security
Waterfront false
Roof Type Shingle
Porch Covered, Patio, Screened
Attached Garage true
Garage true
Private Pool No
Building
Lot Description Sidewalk
Story 1
Entry Level One
Foundation Slab
Lot Size Range 0 to less than 1/4
Sewer Public Sewer
Water Public
Structure Type Stucco
New Construction false
Construction Status Financing,Inspections
Schools
Elementary Schools Limona-Hb
Middle Schools Mclane-Hb
High Schools Brandon-Hb
Others
Pets Allowed Yes
HOA Fee Include Maintenance Structure,Maintenance Grounds,Management,Security
Senior Community No
Ownership Fee Simple
Monthly Total Fees $89
Acceptable Financing Cash, Conventional, FHA, VA Loan
Membership Fee Required Required
Listing Terms Cash, Conventional, FHA, VA Loan
Special Listing Condition None
Read Less
Want to know what your home might be worth? Contact us for a FREE valuation!

Our team is ready to help you sell your home for the highest possible price ASAP

© 2024 My Florida Regional MLS DBA Stellar MLS. All Rights Reserved.
Bought with RE/MAX ACR ELITE GROUP, INC.






