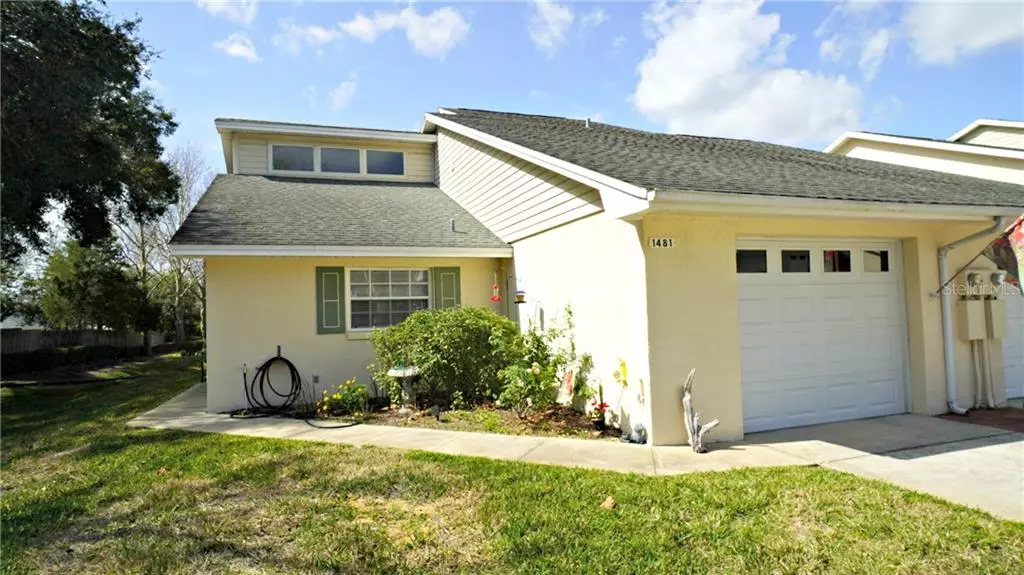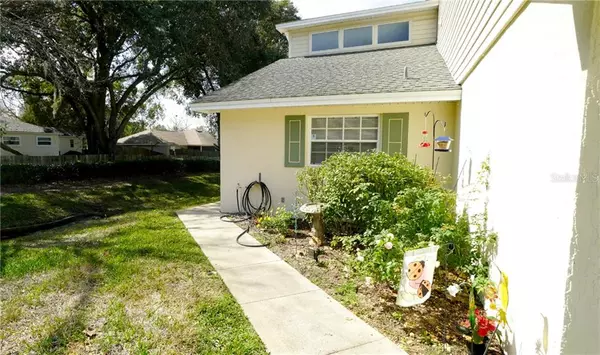$180,000
$183,900
2.1%For more information regarding the value of a property, please contact us for a free consultation.
1481 DISSTON AVE Clermont, FL 34711
2 Beds
2 Baths
1,246 SqFt
Key Details
Sold Price $180,000
Property Type Townhouse
Sub Type Townhouse
Listing Status Sold
Purchase Type For Sale
Square Footage 1,246 sqft
Price per Sqft $144
Subdivision Clermont Willows
MLS Listing ID G5038534
Sold Date 03/23/21
Bedrooms 2
Full Baths 2
Construction Status Appraisal,Financing,Inspections
HOA Fees $140/mo
HOA Y/N Yes
Year Built 1988
Annual Tax Amount $897
Lot Size 3,484 Sqft
Acres 0.08
Property Description
WELCOME HOME to this Adorable Townhome located in The Willows. LOCATION is Amazing! Centrally located in Clermont. Easy access to downtown Clermont, shopping, restaurants, hospitals, major highways, bike trails, lakes, movie theater, and so much more. This home offers a two bedroom two bath with over 1246 sf of living space. New flooring throughout the main living area. AC is less then a year. Sliding doors have been replaced with beautiful upgraded French Doors. Once you step inside the foyer you will see how bright and spacious it is. Beautiful wood staircase leads upstairs. Kitchen sits off of the Living area. This is great for entertaining with Friends and Family. Kitchen is spacious with plenty of cabinets. All appliances are included. Breakfast Nook space in kitchen. The Master Bedroom/Bedroom is huge and located downstairs. Master Bath/Guest Bath offers a step in shower upgraded toilet. Second bedroom and bath can easily be a Master Bedroom as well. Your choice. Hall closets on both floors are oversized. Under the stairway is storage space as well. Washer/Dryer hookup is in the garage. Termite Bond. This townhome is an End Unit and has no side neighbor. Enjoy your coffee in the morning looking out your window. Community Pool and Clubhouse. This really is a Beautiful Home. Call today to schedule a showing.
Location
State FL
County Lake
Community Clermont Willows
Zoning R-2
Interior
Interior Features Ceiling Fans(s), Eat-in Kitchen, High Ceilings
Heating Central
Cooling Central Air
Flooring Carpet, Ceramic Tile, Laminate, Vinyl
Fireplace false
Appliance Dishwasher, Electric Water Heater, Microwave, Range, Refrigerator
Laundry In Garage
Exterior
Exterior Feature French Doors, Irrigation System, Rain Gutters
Garage Garage Door Opener
Garage Spaces 1.0
Community Features Deed Restrictions, Pool
Utilities Available BB/HS Internet Available, Cable Available, Electricity Available, Street Lights
Waterfront false
Roof Type Shingle
Porch Porch, Rear Porch, Screened
Parking Type Garage Door Opener
Attached Garage true
Garage true
Private Pool No
Building
Lot Description City Limits, Level, Private
Story 1
Entry Level Two
Foundation Slab
Lot Size Range 0 to less than 1/4
Sewer Public Sewer
Water Public
Architectural Style Contemporary
Structure Type Block,Stucco
New Construction false
Construction Status Appraisal,Financing,Inspections
Others
Pets Allowed Breed Restrictions
HOA Fee Include Pool,Maintenance Grounds
Senior Community Yes
Ownership Fee Simple
Monthly Total Fees $140
Acceptable Financing Cash, Conventional, FHA, VA Loan
Membership Fee Required Required
Listing Terms Cash, Conventional, FHA, VA Loan
Special Listing Condition None
Read Less
Want to know what your home might be worth? Contact us for a FREE valuation!

Our team is ready to help you sell your home for the highest possible price ASAP

© 2024 My Florida Regional MLS DBA Stellar MLS. All Rights Reserved.
Bought with WEICHERT, REALTORS-HALLMARK PR






