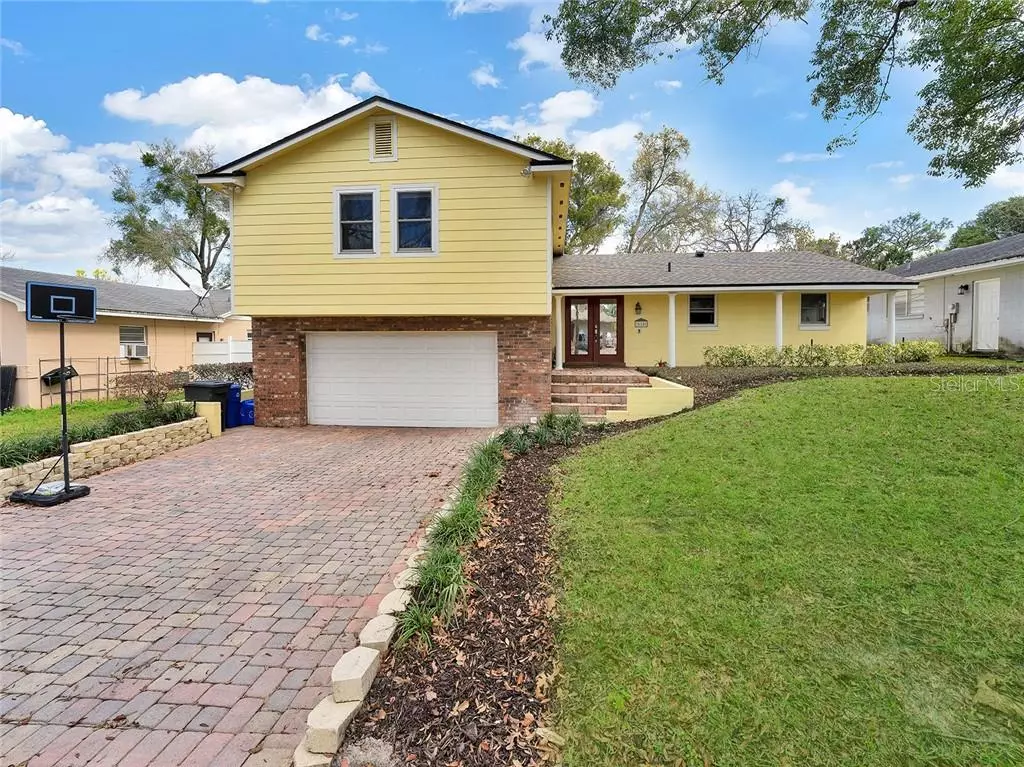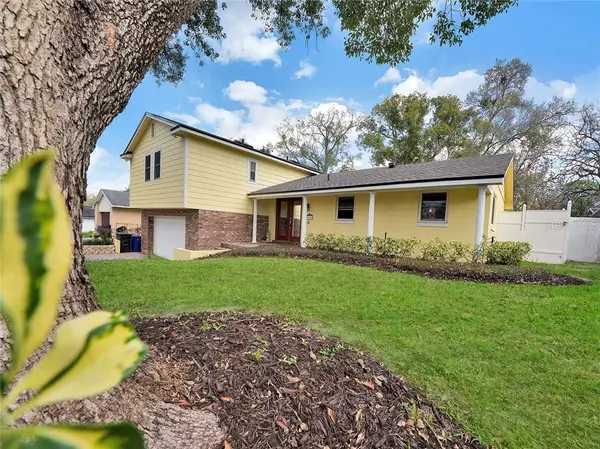$375,000
$370,000
1.4%For more information regarding the value of a property, please contact us for a free consultation.
515 BAYWOOD CT Altamonte Springs, FL 32714
5 Beds
3 Baths
2,688 SqFt
Key Details
Sold Price $375,000
Property Type Single Family Home
Sub Type Single Family Residence
Listing Status Sold
Purchase Type For Sale
Square Footage 2,688 sqft
Price per Sqft $139
Subdivision Spring Oaks
MLS Listing ID O5926097
Sold Date 04/09/21
Bedrooms 5
Full Baths 3
Construction Status Financing,Inspections
HOA Y/N No
Year Built 1972
Annual Tax Amount $2,233
Lot Size 9,583 Sqft
Acres 0.22
Property Description
This lovingly maintained home is located in the highly desired Spring Oaks neighborhood. Close to Cranes Roost, Uptown Altamonte, the mall, Westmonte Park, Sandlando Park, Cross Seminole Trail and plenty of great restaurants and shops, you will never run out of things to do! The house has everything you would want and need. The roof is brand new. The pool was was resurfaced last year. Windows have been replaced. Kitchen and all three bathrooms have been updated. Scared of a crazy Florida storm knocking out your power? No worries, this home is equipped with a generator! Outdoors, you will love the long, gorgeous pavered driveway, quaint front porch, spacious Florida room, sparkling pool and pavered pool deck, and a yard big enough to relax, play, and enjoy the fabulous Florida weather year-round. Inside, you’ll find a kitchen fit for a chef with its bright white cabinets, durable concrete counters, slate flooring, and stainless appliances. The floorpan was remodeled to make a completely open living space with tons of natural light. There is also a flex space that can be used as a home office, a bar for entertaining, an eat-in area, breakfast nook, or just an extension to make the spacious kitchen even bigger! This split level plan has a downstairs that would make a perfect in law suite with a large bedroom, updated bathroom, and walk in closet. The upper level features the master bedroom plus three additional bedrooms and a laundry room! Houses like this don’t come along often. Don’t miss your chance to own this spacious home with a great yard and pool and zoned for excellent schools!
Location
State FL
County Seminole
Community Spring Oaks
Zoning R-1AA
Rooms
Other Rooms Attic, Florida Room, Inside Utility
Interior
Interior Features Attic Fan, Ceiling Fans(s), Kitchen/Family Room Combo, Open Floorplan, Solid Surface Counters, Split Bedroom, Walk-In Closet(s)
Heating Central
Cooling Central Air
Flooring Ceramic Tile, Laminate, Slate
Fireplaces Type Gas, Living Room
Fireplace true
Appliance Microwave, Range, Refrigerator
Laundry Inside, Upper Level
Exterior
Exterior Feature Fence, Sidewalk
Garage Driveway
Garage Spaces 2.0
Fence Vinyl
Pool Child Safety Fence, Gunite, In Ground
Utilities Available Public
Waterfront false
Roof Type Shingle
Porch Enclosed, Front Porch, Rear Porch
Parking Type Driveway
Attached Garage true
Garage true
Private Pool Yes
Building
Entry Level Multi/Split
Foundation Slab
Lot Size Range 0 to less than 1/4
Sewer Public Sewer
Water Public
Structure Type Stucco
New Construction false
Construction Status Financing,Inspections
Schools
Elementary Schools Forest City Elementary
Middle Schools Rock Lake Middle
High Schools Lake Brantley High
Others
Pets Allowed Yes
Senior Community No
Ownership Fee Simple
Acceptable Financing Cash, Conventional, FHA, VA Loan
Membership Fee Required Optional
Listing Terms Cash, Conventional, FHA, VA Loan
Special Listing Condition None
Read Less
Want to know what your home might be worth? Contact us for a FREE valuation!

Our team is ready to help you sell your home for the highest possible price ASAP

© 2024 My Florida Regional MLS DBA Stellar MLS. All Rights Reserved.
Bought with KELLER WILLIAMS ADVANTAGE REALTY






