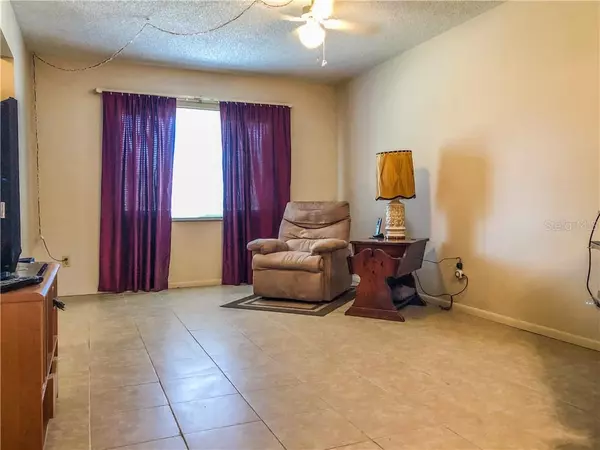$228,000
$240,000
5.0%For more information regarding the value of a property, please contact us for a free consultation.
622 MOSS DR Altamonte Springs, FL 32714
3 Beds
2 Baths
1,265 SqFt
Key Details
Sold Price $228,000
Property Type Single Family Home
Sub Type Single Family Residence
Listing Status Sold
Purchase Type For Sale
Square Footage 1,265 sqft
Price per Sqft $180
Subdivision Trailwood Estates Sec 2
MLS Listing ID O5923728
Sold Date 03/10/21
Bedrooms 3
Full Baths 2
Construction Status Inspections
HOA Y/N No
Year Built 1978
Annual Tax Amount $1,138
Lot Size 8,276 Sqft
Acres 0.19
Property Description
Great starter or rental home. 3 bedroom and 2 bathroom single family home in well established highly desirable Trailwoods - Weathersfield subdivision with No HOA; in sought after Seminole County school district - Spring Lake Elementary, Teague Middle, and Lake Brantley High. The incredible location offers quick access to 436, 434, I-4, 414, 429, Seminole State College, Costco, Westmonte Park and bike trail, Uptown Altamonte, FL Hosp, decadent restaurants, and plentiful shopping. Master easily accommodates king bed (or two twins). Carpeted guest bedrooms. Enclosed laundry/exercise area at rear of two-car garage. New tile floor/garbage disposal/interior painted 2018; replaced A/C 2013 and roof 2009; double-paned weather windows 2005; re-plumbed 2003. Large fenced backyard
Location
State FL
County Seminole
Community Trailwood Estates Sec 2
Zoning R-1A
Interior
Interior Features Living Room/Dining Room Combo, Thermostat
Heating Electric
Cooling Central Air
Flooring Carpet, Tile
Fireplace false
Appliance Range
Exterior
Exterior Feature Fence
Garage Spaces 2.0
Utilities Available Cable Connected
Waterfront false
Roof Type Shingle
Attached Garage true
Garage true
Private Pool No
Building
Entry Level One
Foundation Slab
Lot Size Range 0 to less than 1/4
Sewer Public Sewer
Water Public
Structure Type Block
New Construction false
Construction Status Inspections
Others
Senior Community No
Ownership Fee Simple
Acceptable Financing Cash, Conventional, FHA, VA Loan
Listing Terms Cash, Conventional, FHA, VA Loan
Special Listing Condition None
Read Less
Want to know what your home might be worth? Contact us for a FREE valuation!

Our team is ready to help you sell your home for the highest possible price ASAP

© 2024 My Florida Regional MLS DBA Stellar MLS. All Rights Reserved.
Bought with MAIN STREET RENEWAL LLC






