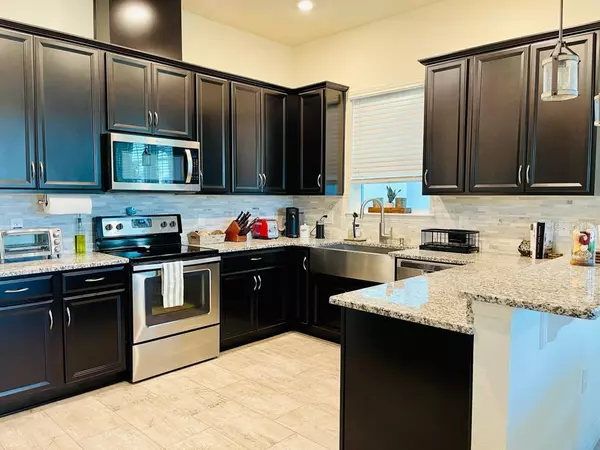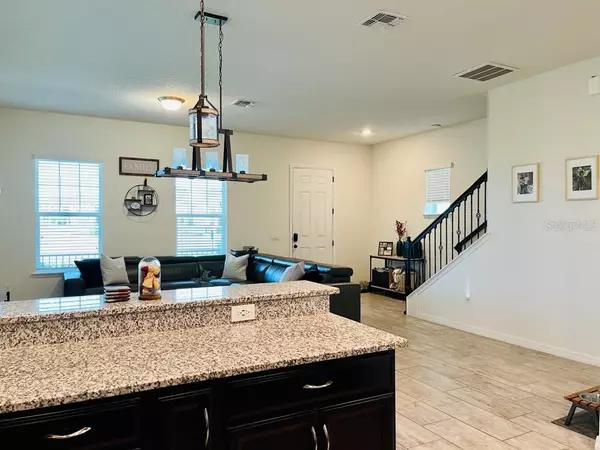$335,500
$335,000
0.1%For more information regarding the value of a property, please contact us for a free consultation.
2271 WHITE FEATHER LOOP Oakland, FL 34787
3 Beds
3 Baths
1,838 SqFt
Key Details
Sold Price $335,500
Property Type Single Family Home
Sub Type Single Family Residence
Listing Status Sold
Purchase Type For Sale
Square Footage 1,838 sqft
Price per Sqft $182
Subdivision Oakland Trls Ph 1
MLS Listing ID S5045851
Sold Date 03/04/21
Bedrooms 3
Full Baths 2
Half Baths 1
HOA Fees $116/qua
HOA Y/N Yes
Year Built 2017
Annual Tax Amount $3,223
Lot Size 4,356 Sqft
Acres 0.1
Property Description
Move-in ready energy-efficient newer construction in the desirable community of Oakland Trails. This beautiful single family home has 3-bedrooms, 2.5 bathrooms, and 2-car garage. Open floor plan with upstairs loft, and upgrades throughout! Completed in 2017. The chef’s kitchen features stainless steel appliances, granite counters, and breakfast bar. Soaring ceilings and ample natural light throughout living room. Owner’s suite boasts a walk-in closet, bathroom with dual-sink vanity and granite counter, tile surround shower, and impressive views. The community is only a 10 minute drive or a 30 minute bike ride from downtown Winter Garden where you will find dining, shops and business. Oakland Trails offers community pool, 2 dog parks, playground, walking distance from the West Orange Trail - easy access to FL turnpike and SR 50. Schedule your showing today!
Location
State FL
County Orange
Community Oakland Trls Ph 1
Zoning PUD
Interior
Interior Features Kitchen/Family Room Combo, Open Floorplan, Vaulted Ceiling(s), Walk-In Closet(s)
Heating Central, Electric
Cooling Central Air
Flooring Carpet, Ceramic Tile
Fireplace false
Appliance Dishwasher, Dryer, Microwave, Range, Refrigerator, Washer, Water Softener
Laundry Inside, Upper Level
Exterior
Exterior Feature Sidewalk
Garage Driveway
Garage Spaces 2.0
Community Features Playground, Pool, Sidewalks
Utilities Available Cable Available, Electricity Available, Public
Amenities Available Clubhouse, Playground
Waterfront false
Roof Type Shingle
Porch Front Porch
Parking Type Driveway
Attached Garage true
Garage true
Private Pool No
Building
Lot Description Paved
Entry Level Two
Foundation Slab
Lot Size Range 0 to less than 1/4
Sewer Public Sewer
Water Public
Architectural Style Contemporary
Structure Type Block
New Construction false
Schools
Elementary Schools Tildenville Elem
Middle Schools Lakeview Middle
High Schools West Orange High
Others
Pets Allowed Yes
HOA Fee Include Pool
Senior Community No
Ownership Fee Simple
Monthly Total Fees $116
Acceptable Financing Cash, Conventional, FHA, VA Loan
Membership Fee Required Required
Listing Terms Cash, Conventional, FHA, VA Loan
Special Listing Condition None
Read Less
Want to know what your home might be worth? Contact us for a FREE valuation!

Our team is ready to help you sell your home for the highest possible price ASAP

© 2024 My Florida Regional MLS DBA Stellar MLS. All Rights Reserved.
Bought with VANGUARD GROUP REALTY LLC






