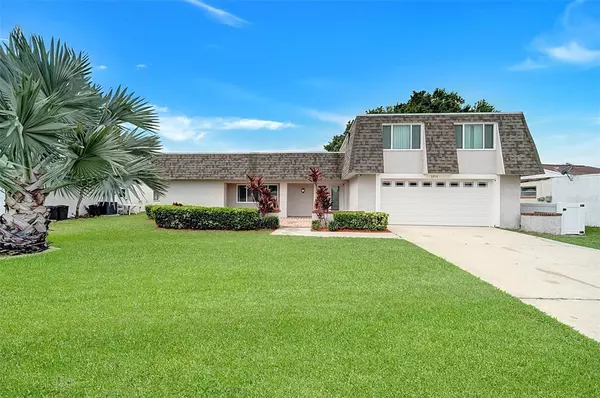$299,000
$275,000
8.7%For more information regarding the value of a property, please contact us for a free consultation.
3914 GRAYTON DR New Port Richey, FL 34652
4 Beds
3 Baths
2,071 SqFt
Key Details
Sold Price $299,000
Property Type Single Family Home
Sub Type Single Family Residence
Listing Status Sold
Purchase Type For Sale
Square Footage 2,071 sqft
Price per Sqft $144
Subdivision Beacon Square
MLS Listing ID W7836745
Sold Date 09/20/21
Bedrooms 4
Full Baths 3
Construction Status Financing
HOA Y/N No
Year Built 1971
Annual Tax Amount $979
Lot Size 6,098 Sqft
Acres 0.14
Property Description
Make sure to check out the Virtual Tour for a 3D Model w/Walkthrough, Floor Plan w/ Measurements, Video, & more! It's Saturday morning and you just woke up... the kiddos are still asleep upstairs and you just stepped out onto your spacious screened-in porch to enjoy your coffee. You look out over your fully fenced yard and watch the Egrets catch their breakfast on the water way that runs behind your new home. Realizing you're hungry too, you head inside to start cooking breakfast in a kitchen filled with natural light gleaming off the granite and stainless steel appliances. Welcome home. With over 2000 square feet of living space - two bedrooms on the first floor and two on the second floor - you never have to worry about feeling cramped. Additional Split A/C Systems upstairs keep those upper rooms extra cool, even on the hottest summer days. A wide open living room has enough space for everyone + guests & pets to sit comfortably, and three bathrooms means no waiting in line to get ready in the mornings. A sliding barn door in the master suite gives a rustic feel to your bedroom, and opens up to a huge walk-in closet and ensuite bath. You'll kick yourself if you let this one pass you by, and you know it's not going to last. So be sure to write your offer first, then check out the photos, video, and 3D virtual tour for this gem and schedule your private showing TODAY!
Location
State FL
County Pasco
Community Beacon Square
Zoning R4
Rooms
Other Rooms Family Room, Formal Dining Room Separate, Formal Living Room Separate, Inside Utility
Interior
Interior Features Ceiling Fans(s), Crown Molding, L Dining, Master Bedroom Main Floor, Solid Wood Cabinets, Split Bedroom, Stone Counters, Thermostat, Walk-In Closet(s), Window Treatments
Heating Central, Electric, Heat Pump
Cooling Central Air
Flooring Carpet, Ceramic Tile
Furnishings Unfurnished
Fireplace false
Appliance Dishwasher, Disposal, Dryer, Microwave, Refrigerator, Washer
Laundry Inside, Laundry Closet
Exterior
Exterior Feature Fence, French Doors, Irrigation System, Lighting, Sidewalk, Sliding Doors
Garage Driveway, Garage Door Opener, Ground Level, Off Street
Garage Spaces 2.0
Fence Vinyl
Utilities Available Electricity Connected, Public, Sewer Connected, Water Connected
Waterfront false
View Water
Roof Type Membrane
Porch Enclosed, Front Porch, Patio, Rear Porch, Screened
Parking Type Driveway, Garage Door Opener, Ground Level, Off Street
Attached Garage true
Garage true
Private Pool No
Building
Lot Description Cleared, FloodZone, City Limits, Level, Sidewalk, Paved
Story 2
Entry Level Two
Foundation Slab
Lot Size Range 0 to less than 1/4
Sewer Public Sewer
Water Public
Architectural Style Other
Structure Type Block,Stucco
New Construction false
Construction Status Financing
Schools
Elementary Schools Mittye P. Locke-Po
Middle Schools Paul R. Smith Middle-Po
High Schools Anclote High-Po
Others
Senior Community No
Ownership Fee Simple
Acceptable Financing Cash, Conventional, FHA, VA Loan
Listing Terms Cash, Conventional, FHA, VA Loan
Special Listing Condition None
Read Less
Want to know what your home might be worth? Contact us for a FREE valuation!

Our team is ready to help you sell your home for the highest possible price ASAP

© 2024 My Florida Regional MLS DBA Stellar MLS. All Rights Reserved.
Bought with HOMETRUST REALTY GROUP






