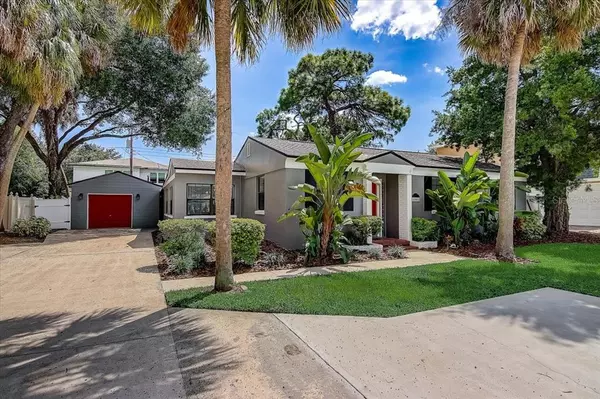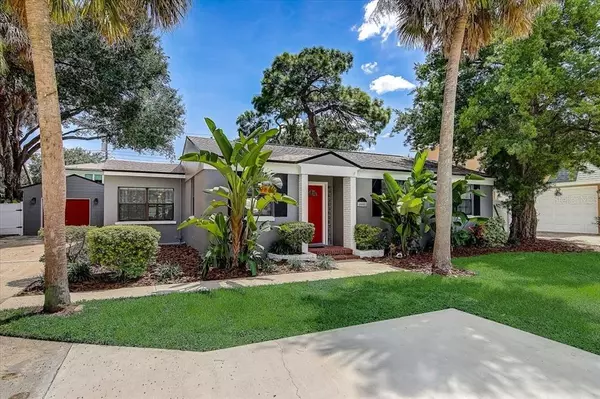$650,000
$625,000
4.0%For more information regarding the value of a property, please contact us for a free consultation.
4008 W SWANN AVE Tampa, FL 33609
4 Beds
2 Baths
1,586 SqFt
Key Details
Sold Price $650,000
Property Type Single Family Home
Sub Type Single Family Residence
Listing Status Sold
Purchase Type For Sale
Square Footage 1,586 sqft
Price per Sqft $409
Subdivision Clair Mel Sub Unit
MLS Listing ID T3325236
Sold Date 09/14/21
Bedrooms 4
Full Baths 2
Construction Status Inspections
HOA Y/N No
Year Built 1947
Annual Tax Amount $7,727
Lot Size 10,018 Sqft
Acres 0.23
Property Description
Welcome home to this beautifully updated 4 bedroom/ 2 bath/1 car detached garage/pool home in the heart of South Tampa. This completely updated home is move-in ready and located in one of the most sought after neighborhoods of Swann Estates. It is zoned in an A+ rated school district. This home features a large open kitchen with white kitchen cabinets, granite countertops and stainless steel appliances. The home has many updates. There is new hardwood and ceramic tile flooring throughout the house. HVAC system 2017, Tankless water heater (2018).This home sits on a HUGE lot. Over 10,000 sq. feet. The backyard is big with a great pool for entertaining There is a screened in patio that offers additional living space to enjoy the Florida weather. This turn key property is located in walking distance to Trader Joe's, area schools and churches. Schedule your appointment today!
Location
State FL
County Hillsborough
Community Clair Mel Sub Unit
Zoning RS-60
Interior
Interior Features Ceiling Fans(s), Eat-in Kitchen, Solid Surface Counters, Solid Wood Cabinets, Stone Counters
Heating Central, Electric
Cooling Central Air
Flooring Tile, Wood
Fireplaces Type Master Bedroom
Fireplace true
Appliance Cooktop, Dishwasher, Disposal, Dryer, Electric Water Heater, Ice Maker, Microwave, Refrigerator, Washer
Laundry In Garage
Exterior
Exterior Feature Fence, Rain Gutters
Garage Spaces 1.0
Pool Gunite, In Ground
Utilities Available BB/HS Internet Available, Cable Available, Electricity Connected, Sewer Connected, Street Lights, Water Available
Waterfront false
Roof Type Shingle
Porch Screened
Attached Garage false
Garage true
Private Pool Yes
Building
Entry Level One
Foundation Slab
Lot Size Range 0 to less than 1/4
Sewer Public Sewer
Water Public
Architectural Style Ranch
Structure Type Block
New Construction false
Construction Status Inspections
Schools
Elementary Schools Grady-Hb
Middle Schools Coleman-Hb
High Schools Plant-Hb
Others
Senior Community No
Ownership Fee Simple
Acceptable Financing Cash, Conventional
Listing Terms Cash, Conventional
Special Listing Condition None
Read Less
Want to know what your home might be worth? Contact us for a FREE valuation!

Our team is ready to help you sell your home for the highest possible price ASAP

© 2024 My Florida Regional MLS DBA Stellar MLS. All Rights Reserved.
Bought with LITSCHGI-P A






