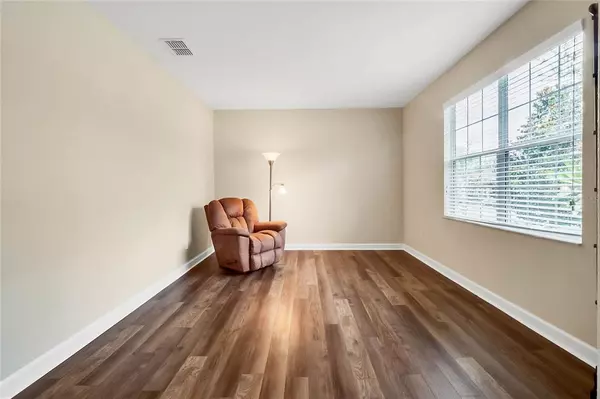$632,000
$634,900
0.5%For more information regarding the value of a property, please contact us for a free consultation.
1360 LATTIMORE DR Clermont, FL 34711
5 Beds
3 Baths
4,904 SqFt
Key Details
Sold Price $632,000
Property Type Single Family Home
Sub Type Single Family Residence
Listing Status Sold
Purchase Type For Sale
Square Footage 4,904 sqft
Price per Sqft $128
Subdivision Clermont Nottingham At Legends
MLS Listing ID O5954145
Sold Date 09/10/21
Bedrooms 5
Full Baths 3
Construction Status No Contingency
HOA Fees $225/mo
HOA Y/N Yes
Year Built 2010
Annual Tax Amount $6,428
Lot Size 10,454 Sqft
Acres 0.24
Property Description
One or more photo(s) has been virtually staged. Fantastic opportunity to acquire this immaculate and beautiful one of a kind Pool home with nearly 5,000 SF located in gated Legends Golf and Country Club community. This READY TO MOVE IN spacious two story model has 5 Bedrooms, 3 Baths, 2 living room areas, formal dining room, and master bedroom on main level that exits to the balcony overlooking your pool, and two additional bedrooms and one baths on main level. Fully equipped main kitchen with stainless steel appliances, updated Microwave oven, refrigerator, and dishwasher. Enjoy a Large Walk-in Pantry and breakfast area. Convenient mother in law suite with second kitchen area downstairs, and two bedrooms along with a massive entertainment bonus room. Step out to your Private Swimming Pool and spa with Saline chlorinator, variable speed pump, internet accessible pool pump controls, solar heating panels on roof and electric heat pump pool heater. Features rain gutters throughout the entire house and electric car charger installed in garage with 240 volts. Solar Photo Voltaic system on roof 44 panels rated for 14 kW electricity generation. Flooring has luxury vinyl plank installed Downstairs and on Stairwell. Alarm system is Internet accessible, Front door lock unlock feature, Set alarm, disable alarm, Doorbell camera, Interior motion sensors upstairs and downstairs. Recently Painted Pool deck, two bedrooms downstairs and accent walls. Fenced in backyard is great for privacy. Legends community has a Resort style with two pools, Spa, Sauna, Club House facility, Gym, Playground, Tennis & basketball courts, and a 24 hour manned guard gate. Close to shopping, large variety of restaurants, movie theater, Hospitals, close to famous South Lake County Chain of Lakes, easy access to Turnpike and approximately 30 minutes away from Disney, Sea World and Universal Studios. HOA fees include your Internet, Phone & Fiber Optic cable TV. Don’t miss this opportunity and schedule your showing today! All measurements, sizes, and information, must be independently verified. Don’t miss this opportunity and schedule your showing today!
Location
State FL
County Lake
Community Clermont Nottingham At Legends
Zoning RESIDENTIAL
Rooms
Other Rooms Bonus Room, Breakfast Room Separate, Family Room, Formal Dining Room Separate, Formal Living Room Separate, Great Room, Interior In-Law Suite, Storage Rooms
Interior
Interior Features Ceiling Fans(s), L Dining, Master Bedroom Main Floor, Walk-In Closet(s), Window Treatments
Heating Central
Cooling Central Air
Flooring Carpet, Ceramic Tile, Hardwood
Furnishings Unfurnished
Fireplace false
Appliance Dishwasher, Dryer, Microwave, Range, Washer
Laundry Inside, Laundry Room
Exterior
Exterior Feature Irrigation System, Sidewalk
Garage Driveway
Garage Spaces 2.0
Fence Other
Pool Heated, In Ground
Community Features Association Recreation - Owned, Deed Restrictions, Fitness Center, Golf Carts OK, Pool, Sidewalks, Tennis Courts
Utilities Available Cable Available, Fiber Optics, Public
Amenities Available Clubhouse, Fitness Center, Gated, Pool, Recreation Facilities, Security, Tennis Court(s)
Waterfront false
View Garden
Roof Type Shingle
Porch Covered
Parking Type Driveway
Attached Garage true
Garage true
Private Pool Yes
Building
Lot Description In County
Entry Level Two
Foundation Slab
Lot Size Range 0 to less than 1/4
Builder Name Lennar Homes
Sewer Public Sewer
Water Private
Architectural Style Contemporary
Structure Type Block
New Construction false
Construction Status No Contingency
Schools
Elementary Schools Lost Lake Elem
Middle Schools Windy Hill Middle
High Schools East Ridge High
Others
Pets Allowed Yes
HOA Fee Include 24-Hour Guard,Cable TV,Pool,Escrow Reserves Fund,Internet,Recreational Facilities
Senior Community No
Ownership Fee Simple
Monthly Total Fees $225
Acceptable Financing Cash, Conventional, Other, VA Loan
Membership Fee Required Required
Listing Terms Cash, Conventional, Other, VA Loan
Special Listing Condition None
Read Less
Want to know what your home might be worth? Contact us for a FREE valuation!

Our team is ready to help you sell your home for the highest possible price ASAP

© 2024 My Florida Regional MLS DBA Stellar MLS. All Rights Reserved.
Bought with MILLSHIRE REALTY






