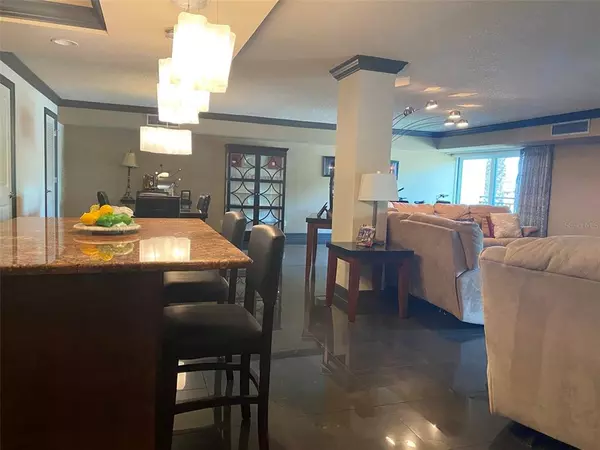$477,000
$499,900
4.6%For more information regarding the value of a property, please contact us for a free consultation.
851 BAYWAY BLVD #104 Clearwater Beach, FL 33767
3 Beds
2 Baths
1,950 SqFt
Key Details
Sold Price $477,000
Property Type Condo
Sub Type Condominium
Listing Status Sold
Purchase Type For Sale
Square Footage 1,950 sqft
Price per Sqft $244
Subdivision Clearwater Point Tennis
MLS Listing ID U8120765
Sold Date 09/10/21
Bedrooms 3
Full Baths 2
Construction Status Appraisal
HOA Fees $826/mo
HOA Y/N Yes
Year Built 1974
Annual Tax Amount $6,833
Lot Size 2.000 Acres
Acres 2.0
Property Description
RARE 3/2 CONDO available and priced to sell quick! A gorgeous large 3 bedroom / 2 bath condo with nearly 2,000 sft on the ground floor that feels and looks just like a home but has all the amenities and maintenance-free conveniences of a condo! Perfect lifestyle! Furnishings come with the sale. Gorgeous marble flooring and gourmet custom designed kitchen with granite and wood cabinetry. Master bedroom has large walk in closet and 2 additional bedrooms have large closets. Owners just had $38K in new glass sliding doors installed. Walk across the street to the private beach, 3 pools/spa, barbecue area, tennis courts or visit the marina to go boating. Enjoy romantic walks on the beach with many restaurants nearby! Everything Clearwater Beach has to offer is in walking distance, this location is amazing! Rental policy is a minimum of 90 days once a year after 2 years of ownership. Pets are not permitted. Each unit is assigned 1 under building parking space and there is additional parking outside. A wonderful community to call home in beautiful Clearwater, Florida.
Location
State FL
County Pinellas
Community Clearwater Point Tennis
Zoning RES
Interior
Interior Features Ceiling Fans(s), Solid Surface Counters, Solid Wood Cabinets, Walk-In Closet(s), Window Treatments
Heating Electric
Cooling Central Air
Flooring Carpet, Ceramic Tile, Marble
Furnishings Furnished
Fireplace false
Appliance Built-In Oven, Dishwasher, Disposal, Dryer, Electric Water Heater, Freezer, Microwave, Range, Refrigerator, Washer
Laundry Inside
Exterior
Exterior Feature Irrigation System, Lighting, Outdoor Grill, Outdoor Kitchen, Sprinkler Metered, Tennis Court(s)
Garage Assigned, Covered, Guest, Off Street, On Street
Pool Gunite
Community Features Deed Restrictions, Pool, Sidewalks, Tennis Courts
Utilities Available BB/HS Internet Available, Cable Connected, Electricity Connected, Phone Available, Private, Public, Sewer Connected, Sprinkler Recycled, Water Connected
Amenities Available Maintenance, Pool, Security
Waterfront false
Roof Type Shingle
Parking Type Assigned, Covered, Guest, Off Street, On Street
Garage false
Private Pool No
Building
Story 9
Entry Level One
Foundation Slab
Lot Size Range 2 to less than 5
Sewer Public Sewer
Water Public
Architectural Style Contemporary
Structure Type Block
New Construction false
Construction Status Appraisal
Schools
Elementary Schools Sandy Lane Elementary-Pn
Middle Schools Dunedin Highland Middle-Pn
High Schools Clearwater High-Pn
Others
Pets Allowed No
HOA Fee Include Pool,Maintenance Grounds,Pool,Recreational Facilities,Trash
Senior Community No
Ownership Fee Simple
Monthly Total Fees $826
Acceptable Financing Cash, Conventional, VA Loan
Membership Fee Required Required
Listing Terms Cash, Conventional, VA Loan
Special Listing Condition None
Read Less
Want to know what your home might be worth? Contact us for a FREE valuation!

Our team is ready to help you sell your home for the highest possible price ASAP

© 2024 My Florida Regional MLS DBA Stellar MLS. All Rights Reserved.
Bought with LOKATION






