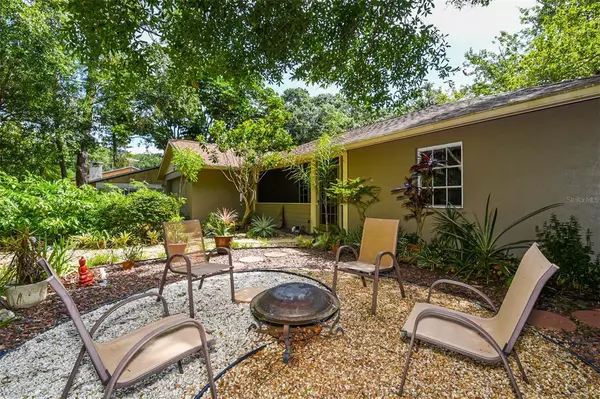$380,000
$375,000
1.3%For more information regarding the value of a property, please contact us for a free consultation.
2315 WELLS AVE Sarasota, FL 34232
3 Beds
2 Baths
1,429 SqFt
Key Details
Sold Price $380,000
Property Type Single Family Home
Sub Type Single Family Residence
Listing Status Sold
Purchase Type For Sale
Square Footage 1,429 sqft
Price per Sqft $265
Subdivision Sarasota Springs
MLS Listing ID A4506147
Sold Date 09/10/21
Bedrooms 3
Full Baths 2
HOA Y/N No
Year Built 1996
Annual Tax Amount $1,709
Lot Size 8,712 Sqft
Acres 0.2
Lot Dimensions 70x108
Property Description
Looking for PRIVACY? Then look no further. This peaceful 3BR/2BA home is tucked away at the very back of a dead end road surrounded by mature oaks and lush landscaping, so even though you live in the middle of town you will feel like you are miles away from anything. From the moment you pull up the driveway and spot the ancient oak protecting this home you know you have found something very rare. Stepping stones invite you to explore the winding paths where you will discover a small pond, a variety of native plants, and a relaxing fire pit area. A screened front porch welcomes you inside where you will find rich bamboo floors throughout the open living area and vast ceilings that provide you the sense of space you’ve been looking for. The kitchen features a pantry, plenty of cabinets, Silestone countertops, and a 3 phase under-sink water filtration system. Each of the three bedrooms boast custom closets and cork flooring which is not only sustainable, eco-friendly, and hypo-allergenic, but it’s also very comfortable on your feet. A set of sliders leads to the back of the home where a wooden deck overlooks a mature greenbelt, the perfect vantage point to enjoy your oasis in complete privacy. Also located in the back yard is a small wooden structure with a roof and protective fencing which would be suitable as a gardening shed or animal enclosure. A couple added bonuses to this home are the 5-year old roof and the oversized 8-foot overhead garage door. There are so many features here that you will simply not find anywhere else, so make your appointment today and discover this beautiful home for yourself.
Location
State FL
County Sarasota
Community Sarasota Springs
Zoning RSF3
Interior
Interior Features Ceiling Fans(s), High Ceilings, Living Room/Dining Room Combo, Open Floorplan, Split Bedroom, Stone Counters, Thermostat, Vaulted Ceiling(s), Walk-In Closet(s)
Heating Electric
Cooling Central Air
Flooring Bamboo, Ceramic Tile, Cork
Furnishings Unfurnished
Fireplace false
Appliance Dishwasher, Disposal, Dryer, Electric Water Heater, Exhaust Fan, Range, Refrigerator, Washer
Laundry Inside
Exterior
Exterior Feature Fence, Rain Gutters, Sliding Doors
Garage Driveway, Garage Door Opener
Garage Spaces 2.0
Fence Wood
Utilities Available Cable Connected, Electricity Connected, Public, Sewer Connected, Water Connected
Waterfront false
View Park/Greenbelt, Trees/Woods
Roof Type Shingle
Porch Deck, Front Porch, Screened
Parking Type Driveway, Garage Door Opener
Attached Garage true
Garage true
Private Pool No
Building
Lot Description Greenbelt, Level, Street Dead-End, Paved
Story 1
Entry Level One
Foundation Slab
Lot Size Range 0 to less than 1/4
Sewer Public Sewer
Water Public
Architectural Style Florida
Structure Type Block
New Construction false
Schools
Elementary Schools Brentwood Elementary
Middle Schools Mcintosh Middle
High Schools Sarasota High
Others
Pets Allowed Yes
Senior Community No
Ownership Fee Simple
Acceptable Financing Cash, Conventional, FHA, VA Loan
Listing Terms Cash, Conventional, FHA, VA Loan
Special Listing Condition None
Read Less
Want to know what your home might be worth? Contact us for a FREE valuation!

Our team is ready to help you sell your home for the highest possible price ASAP

© 2024 My Florida Regional MLS DBA Stellar MLS. All Rights Reserved.
Bought with RE/MAX PLATINUM REALTY






