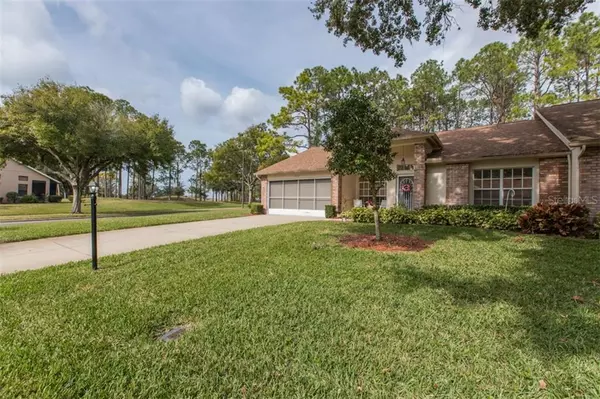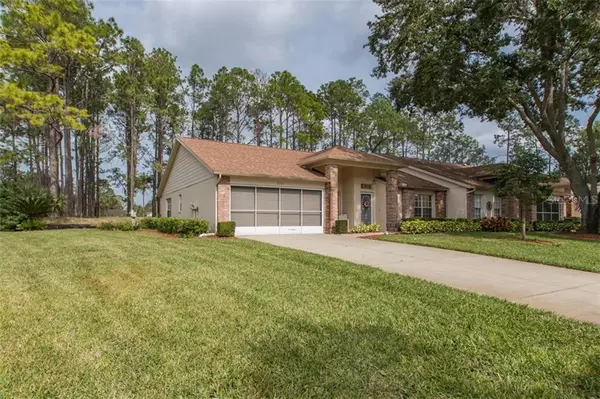$259,900
$259,900
For more information regarding the value of a property, please contact us for a free consultation.
9701 BROOKDALE DR New Port Richey, FL 34655
2 Beds
2 Baths
1,549 SqFt
Key Details
Sold Price $259,900
Property Type Single Family Home
Sub Type Villa
Listing Status Sold
Purchase Type For Sale
Square Footage 1,549 sqft
Price per Sqft $167
Subdivision Timber Greens Ph 03A
MLS Listing ID W7830282
Sold Date 04/20/21
Bedrooms 2
Full Baths 2
Construction Status Other Contract Contingencies
HOA Fees $187/mo
HOA Y/N Yes
Year Built 1996
Annual Tax Amount $1,569
Lot Size 5,662 Sqft
Acres 0.13
Property Description
FULLY FURNISHED!! Beautifully, well kept 2 Bedroom 2 Bath Villa OVER 1500 SQFT situated in the sought after Timber Greens Golf Community. This is an active 55+ community with Golf courses, Tennis courts, Racquet ball, Shuffle board, a community pool, and wonderful Club House. Not to mention you are in the highly desired Trinity area just minutes from Starkey Ranch! Just a short 30 min drive to Tampa Airport and 30 Min drive away from Gulf Beaches. Situated on a corner lot offering wooded views and NO rear neighbors. You will love and appreciate the privacy and serene views. As soon as you walk in you feel the openness of this villa with natural lighting and vaulted ceilings. Open Dining and living Room combo. This floorplan offers a spacious master bedroom with double closets one being a walk in closet. The En suite bathroom is ideal with dual sinks and stand up shower. The eat in kitchen is perfectly situated in the back of the home. Here is where you will enjoy your coffee while watching the wildlife! Open kitchen and family room combo with a breakfast bar area for extra eating space or counter space. The kitchen gleams with bright cabinetry and is fully equipped with everything you need. You will fully enjoy sitting out in the enclosed patio area. It's a great extension to your living space. Inside laundry room is also an added perc with plenty of storage space and wash sink. The garage is oversized along with the oversized driveway that can easily fit 4-5 cars. Bring your Golf Cart to ride around the community and enjoy the Florida Lifestyle! ROOF 2012/ AC 2008 This home has been well cared for and extremely clean. LOW HOA Fees and LOW MAINTENANCE! Schedule your private tour today!
Location
State FL
County Pasco
Community Timber Greens Ph 03A
Zoning R4
Interior
Interior Features Eat-in Kitchen, Kitchen/Family Room Combo, Vaulted Ceiling(s), Walk-In Closet(s), Window Treatments
Heating Central, Electric
Cooling Central Air
Flooring Carpet, Tile
Fireplace false
Appliance Cooktop, Dishwasher, Dryer, Microwave, Refrigerator, Washer, Water Softener
Exterior
Exterior Feature Irrigation System, Sidewalk, Sliding Doors
Garage Driveway, Oversized
Garage Spaces 2.0
Community Features Deed Restrictions, Gated, Golf Carts OK, Golf, Pool, Racquetball, Sidewalks, Tennis Courts
Utilities Available BB/HS Internet Available, Cable Available, Electricity Available, Public, Sewer Available, Sewer Connected, Water Available, Water Connected
Amenities Available Clubhouse, Gated, Golf Course, Maintenance, Pool, Security, Shuffleboard Court, Tennis Court(s)
Waterfront false
View Park/Greenbelt
Roof Type Shingle
Porch Front Porch, Patio
Parking Type Driveway, Oversized
Attached Garage true
Garage true
Private Pool No
Building
Lot Description Corner Lot, FloodZone, Near Golf Course, Sidewalk, Paved
Story 1
Entry Level One
Foundation Slab
Lot Size Range 0 to less than 1/4
Sewer Public Sewer
Water Public
Structure Type Block,Stucco
New Construction false
Construction Status Other Contract Contingencies
Others
Pets Allowed Size Limit, Yes
HOA Fee Include 24-Hour Guard,Cable TV,Common Area Taxes,Internet,Maintenance Structure,Pool,Security
Senior Community Yes
Pet Size Small (16-35 Lbs.)
Ownership Fee Simple
Monthly Total Fees $272
Acceptable Financing Cash, Conventional, FHA, VA Loan
Membership Fee Required Required
Listing Terms Cash, Conventional, FHA, VA Loan
Num of Pet 2
Special Listing Condition None
Read Less
Want to know what your home might be worth? Contact us for a FREE valuation!

Our team is ready to help you sell your home for the highest possible price ASAP

© 2024 My Florida Regional MLS DBA Stellar MLS. All Rights Reserved.
Bought with RE/MAX ADVANTAGE REALTY






