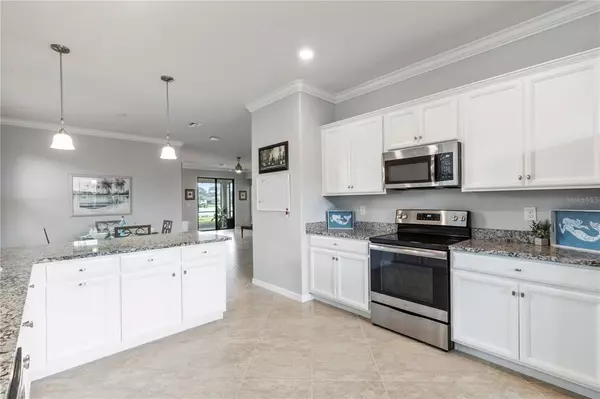$410,000
$430,000
4.7%For more information regarding the value of a property, please contact us for a free consultation.
9868 HILLTOP DR Venice, FL 34292
3 Beds
2 Baths
1,669 SqFt
Key Details
Sold Price $410,000
Property Type Single Family Home
Sub Type Single Family Residence
Listing Status Sold
Purchase Type For Sale
Square Footage 1,669 sqft
Price per Sqft $245
Subdivision Watercrest Un 2
MLS Listing ID N6116401
Sold Date 08/25/21
Bedrooms 3
Full Baths 2
Construction Status No Contingency
HOA Fees $233/qua
HOA Y/N Yes
Year Built 2020
Annual Tax Amount $916
Lot Size 6,534 Sqft
Acres 0.15
Property Description
STUNNING Capri Model with Water View just hit the market in Venice, Florida! Practically new, you will love this 3 bedroom and 2 bathroom water view home in the highly sought after gated community of Watercrest. Tile on the diagonal, granite counter tops throughout, upgraded white cabinets with special pull out drawers, crown molding, extra high and bright ceilings make this home a delight for every day living and/or entertaining. The enclosed lanai is complimented with a large backyard lot facing the water so you have plenty of room to add a pool, extended lanai, or even a fenced in area for your furry friend. Paved drive way leads to a comfortable 2 car garage. Fitness area, zero entry infinity pool, cabana area all conveniently close and easy to enjoy. Low HOA, maintenance free, no CDD, minutes to downtown Venice beaches, restaurants, shopping, legacy trail, fun activities - can all be yours immediately. Spectacular must see! Call for your showing today before this rare gem is gone!
Location
State FL
County Sarasota
Community Watercrest Un 2
Zoning RMF1
Interior
Interior Features Ceiling Fans(s), Crown Molding, Eat-in Kitchen, Open Floorplan, Stone Counters, Thermostat, Walk-In Closet(s)
Heating Electric
Cooling Central Air
Flooring Ceramic Tile
Fireplace false
Appliance Dishwasher, Dryer, Electric Water Heater, Microwave, Range, Refrigerator, Washer
Exterior
Exterior Feature Irrigation System, Rain Gutters, Sidewalk, Sliding Doors
Garage Spaces 2.0
Community Features Deed Restrictions, Fitness Center, Gated, Irrigation-Reclaimed Water, Pool, Sidewalks
Utilities Available BB/HS Internet Available, Cable Connected, Electricity Connected, Sewer Connected, Water Connected
Amenities Available Clubhouse, Fitness Center, Gated, Pool
Waterfront false
View Y/N 1
View Water
Roof Type Tile
Porch Covered, Rear Porch, Screened
Attached Garage true
Garage true
Private Pool No
Building
Lot Description Oversized Lot
Story 1
Entry Level One
Foundation Slab
Lot Size Range 0 to less than 1/4
Sewer Public Sewer
Water Canal/Lake For Irrigation, Public
Architectural Style Florida
Structure Type Block
New Construction false
Construction Status No Contingency
Schools
Elementary Schools Taylor Ranch Elementary
Middle Schools Venice Area Middle
High Schools Venice Senior High
Others
Pets Allowed Breed Restrictions
HOA Fee Include Pool,Escrow Reserves Fund,Maintenance Grounds,Management,Pest Control,Pool
Senior Community No
Pet Size Large (61-100 Lbs.)
Ownership Fee Simple
Monthly Total Fees $233
Acceptable Financing Cash, Conventional, FHA
Membership Fee Required Required
Listing Terms Cash, Conventional, FHA
Num of Pet 3
Special Listing Condition None
Read Less
Want to know what your home might be worth? Contact us for a FREE valuation!

Our team is ready to help you sell your home for the highest possible price ASAP

© 2024 My Florida Regional MLS DBA Stellar MLS. All Rights Reserved.
Bought with EXP REALTY LLC






