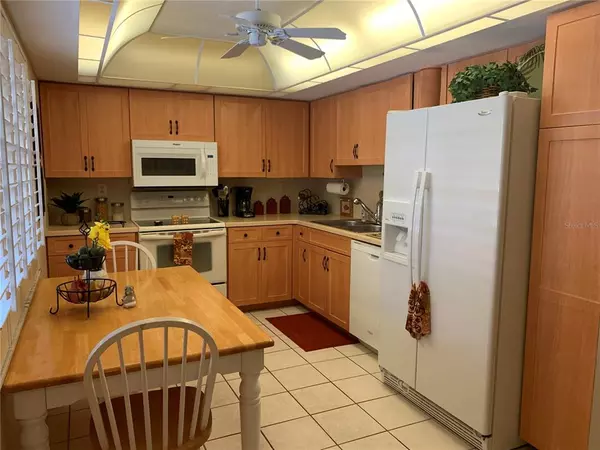$250,000
$248,000
0.8%For more information regarding the value of a property, please contact us for a free consultation.
6939 W COUNTRY CLUB DR N #256 Sarasota, FL 34243
2 Beds
2 Baths
1,620 SqFt
Key Details
Sold Price $250,000
Property Type Condo
Sub Type Condominium
Listing Status Sold
Purchase Type For Sale
Square Footage 1,620 sqft
Price per Sqft $154
Subdivision Palm-Aire At Sarasota 10-D
MLS Listing ID A4507456
Sold Date 08/23/21
Bedrooms 2
Full Baths 2
Construction Status Inspections
HOA Fees $291/qua
HOA Y/N Yes
Year Built 1979
Annual Tax Amount $2,946
Lot Size 2.390 Acres
Acres 2.39
Property Description
Condo at Palm Aire Country Club, Sarasota with stunning views looking down the golf course. Two bedrooms, two baths with a den, second floor. Living room and dining room are one large area with a Lanai that absolutely has the best view of the golf course fairway. Master bedroom has two large closets (one a walk-in), master bath with walk in shower. This turnkey furnished home is ready for you to move in. Parking for two vehicles. Access to large pool approximately 50 yards distance that is private and for condo residents only. This condo is very nice and in a quiet, pleasant setting is perfect. … Palm Aire Golf & Country Club is minutes away for golfing, swimming, tennis and other social activities . Membership to the Country Club is not mandatory to join. Palm Aire is just minutes from the University Towne Center (UTC) mall, Nathan Benderson Park, numerous restaurants, shopping, Sarasota Bradenton Airport, Downtown Sarasota, Lakewood Ranch Area, and I-75. Perfect for making this your new home, vacation/winter home or perfect as an investment home.
Location
State FL
County Manatee
Community Palm-Aire At Sarasota 10-D
Zoning RMF6/WPE
Direction N
Rooms
Other Rooms Den/Library/Office, Florida Room, Inside Utility
Interior
Interior Features Ceiling Fans(s), Crown Molding, Eat-in Kitchen, Living Room/Dining Room Combo, Open Floorplan, Solid Surface Counters, Thermostat, Walk-In Closet(s), Window Treatments
Heating Central, Electric
Cooling Central Air
Flooring Carpet, Ceramic Tile
Fireplace false
Appliance Dishwasher, Disposal, Dryer, Electric Water Heater, Ice Maker, Microwave, Range, Refrigerator, Washer
Exterior
Exterior Feature Rain Gutters, Sidewalk
Garage Assigned, Guest
Community Features Buyer Approval Required, Deed Restrictions, Golf, Pool, Sidewalks
Utilities Available Cable Connected, Electricity Connected, Sewer Connected, Water Connected
Amenities Available Pool
Waterfront false
View Y/N 1
View Golf Course
Roof Type Shingle
Porch Enclosed
Parking Type Assigned, Guest
Garage false
Private Pool No
Building
Story 2
Entry Level One
Foundation Slab
Sewer Public Sewer
Water Public
Structure Type Block,Stucco
New Construction false
Construction Status Inspections
Schools
Elementary Schools Kinnan Elementary
Middle Schools Braden River Middle
High Schools Braden River High
Others
Pets Allowed Breed Restrictions, Number Limit, Size Limit, Yes
HOA Fee Include Common Area Taxes,Pool,Escrow Reserves Fund,Maintenance Structure,Maintenance Grounds,Management,Pool,Sewer,Trash,Water
Senior Community No
Pet Size Small (16-35 Lbs.)
Ownership Condominium
Monthly Total Fees $291
Membership Fee Required Required
Num of Pet 1
Special Listing Condition None
Read Less
Want to know what your home might be worth? Contact us for a FREE valuation!

Our team is ready to help you sell your home for the highest possible price ASAP

© 2024 My Florida Regional MLS DBA Stellar MLS. All Rights Reserved.
Bought with REYNOLDS REALTY GULF COAST INC






