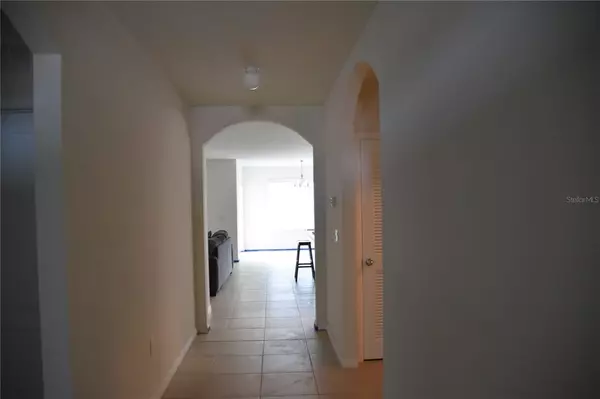$255,000
$254,990
For more information regarding the value of a property, please contact us for a free consultation.
6031 FOREST RIDGE LN Winter Haven, FL 33881
3 Beds
2 Baths
1,711 SqFt
Key Details
Sold Price $255,000
Property Type Single Family Home
Sub Type Single Family Residence
Listing Status Sold
Purchase Type For Sale
Square Footage 1,711 sqft
Price per Sqft $149
Subdivision Forest Ridge
MLS Listing ID O5951633
Sold Date 08/06/21
Bedrooms 3
Full Baths 2
Construction Status Appraisal,Financing,Inspections
HOA Fees $63/qua
HOA Y/N Yes
Year Built 2016
Annual Tax Amount $1,911
Lot Size 7,405 Sqft
Acres 0.17
Property Description
Welcome to the newest area of Winter Haven. As you travel down HW 27, you will see the growth of new shopping and restaurants. As you leave 27, not far, you will find Forest Ridge. As you drive up to 5897, expect to be impressed. The fresh landscaping is only the beginning. As you walk in this freshly painted interior, the grand foyer says "Welcome Home!" Two junior suites and your first full bathroom capture your attention with all new flooring and gentle used carpet for these two rooms. A nice size private laundry room greets you to the right with a finished 2 car garage. The best is yet to come as the foyer opens up to your massive Great room, kitchen and dining room. This gourmet kitchen will make the chef of the family extremely happy with plenty of cabinets, counter space and stainless steel appliances. Your dining room to the back opens up to the covered patio and enormous back yard, perfect for playing or for that future pool. When you ready to call it a day, your Master retreat awaits. This room will accommodate all your bedroom furniture with plenty of closet space. The master bath has double sinks, walk-in shower, private commode area and completes the room. Make your private appointment today while the opportunity still exists.
Location
State FL
County Polk
Community Forest Ridge
Rooms
Other Rooms Inside Utility
Interior
Interior Features High Ceilings, Master Bedroom Main Floor, Open Floorplan, Split Bedroom, Walk-In Closet(s)
Heating Central, Heat Pump
Cooling Central Air
Flooring Carpet, Ceramic Tile
Furnishings Unfurnished
Fireplace false
Appliance Dishwasher, Disposal, Dryer, Electric Water Heater, Microwave, Range, Refrigerator, Washer
Laundry Inside, Laundry Room
Exterior
Exterior Feature Irrigation System, Sliding Doors
Garage Driveway
Garage Spaces 2.0
Utilities Available BB/HS Internet Available, Cable Available, Electricity Connected, Public, Sewer Connected
Waterfront false
Roof Type Shingle
Parking Type Driveway
Attached Garage true
Garage true
Private Pool No
Building
Story 1
Entry Level One
Foundation Slab
Lot Size Range 0 to less than 1/4
Sewer Public Sewer
Water Public
Structure Type Block,Stucco
New Construction false
Construction Status Appraisal,Financing,Inspections
Others
Pets Allowed Yes
Senior Community No
Pet Size Extra Large (101+ Lbs.)
Ownership Fee Simple
Monthly Total Fees $63
Acceptable Financing Cash, Conventional, FHA, VA Loan
Membership Fee Required Required
Listing Terms Cash, Conventional, FHA, VA Loan
Num of Pet 2
Special Listing Condition None
Read Less
Want to know what your home might be worth? Contact us for a FREE valuation!

Our team is ready to help you sell your home for the highest possible price ASAP

© 2024 My Florida Regional MLS DBA Stellar MLS. All Rights Reserved.
Bought with REALTY HUB






