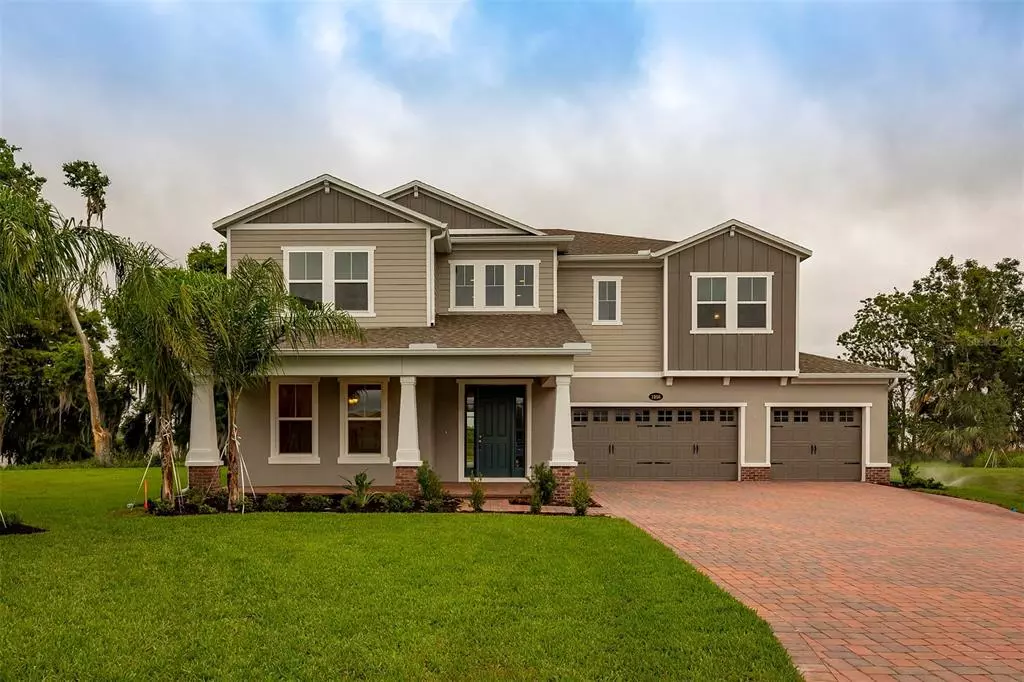$872,990
$1,042,945
16.3%For more information regarding the value of a property, please contact us for a free consultation.
1256 HULL ISLAND DR Oakland, FL 34787
5 Beds
4 Baths
3,740 SqFt
Key Details
Sold Price $872,990
Property Type Single Family Home
Sub Type Single Family Residence
Listing Status Sold
Purchase Type For Sale
Square Footage 3,740 sqft
Price per Sqft $233
Subdivision Hull Island At Oakland
MLS Listing ID O5945279
Sold Date 07/30/21
Bedrooms 5
Full Baths 4
Construction Status Appraisal,Financing,Inspections
HOA Fees $130/mo
HOA Y/N Yes
Year Built 2020
Annual Tax Amount $1,840
Lot Size 0.560 Acres
Acres 0.56
Property Description
Welcome home to this lakefront 5-bedroom, 4-bath, 3-car garage plan Upon entry you can’t help but notice the angled staircase. Across from the stairs, the formal dining room offers access, past a butler’s pantry alcove and ginormous walk-in pantry, to the heart of the home, the kitchen and open-concept great room. This space is where the lake living begins, with beautiful views of Lake Apopka to soak in. The dreamy kitchen features banks of linen cabinets with contrasting slate-stained cabinets on the island, quartz countertops, a white farmhouse sink, and a GE® stainless steel appliance package with a natural gas range. A key drop just off the garage offers a spot to drop your purse and mail as you enter. You’ll enjoy the Lake Apopka views from the impressive 40’ x 10’ covered lanai and balcony, with access from the loft and owner’s suite. A guest room and full bath complete the downstairs. Head upstairs to the loft that helps divide the bedrooms for ultimate privacy. A hall bath services two of the secondary bedrooms while the other bedroom delivers its own en-suite bath. A destination laundry room with deep laundry tub is centrally located for ease of use. Enjoy engineered wood on the stairs, loft, and in all the bedrooms upstairs. The owner’s suite is pure luxury with its tray ceiling for added volume, an oversized walk-in closet, and a spa-like bath. Contact us today!
Location
State FL
County Orange
Community Hull Island At Oakland
Zoning PUD
Interior
Interior Features Stone Counters, Tray Ceiling(s)
Heating Central, Electric
Cooling Central Air
Flooring Ceramic Tile, Wood
Fireplace false
Appliance Dishwasher, Microwave, Range, Tankless Water Heater
Laundry Inside, Laundry Room
Exterior
Exterior Feature Balcony, Irrigation System
Garage Driveway, Garage Door Opener
Garage Spaces 3.0
Community Features Playground, Pool, Sidewalks, Waterfront
Utilities Available Electricity Available, Natural Gas Available, Street Lights
Amenities Available Pool
Waterfront true
Waterfront Description Lake
View Y/N 1
Roof Type Shingle
Porch Front Porch, Rear Porch
Parking Type Driveway, Garage Door Opener
Attached Garage true
Garage true
Private Pool No
Building
Lot Description Oversized Lot
Entry Level Two
Foundation Slab
Lot Size Range 1/2 to less than 1
Builder Name MI Homes
Sewer Public Sewer
Water Public
Structure Type Block
New Construction true
Construction Status Appraisal,Financing,Inspections
Schools
Elementary Schools Tildenville Elem
Middle Schools Lakeview Middle
High Schools West Orange High
Others
Pets Allowed Yes
HOA Fee Include Pool,Maintenance Grounds,Maintenance,Pool
Senior Community No
Ownership Fee Simple
Monthly Total Fees $130
Acceptable Financing Cash, Conventional, FHA, VA Loan
Membership Fee Required Required
Listing Terms Cash, Conventional, FHA, VA Loan
Special Listing Condition None
Read Less
Want to know what your home might be worth? Contact us for a FREE valuation!

Our team is ready to help you sell your home for the highest possible price ASAP

© 2024 My Florida Regional MLS DBA Stellar MLS. All Rights Reserved.
Bought with DICAR DRAGON INTERNATIONAL CAPITAL ADVISORS REALTY






