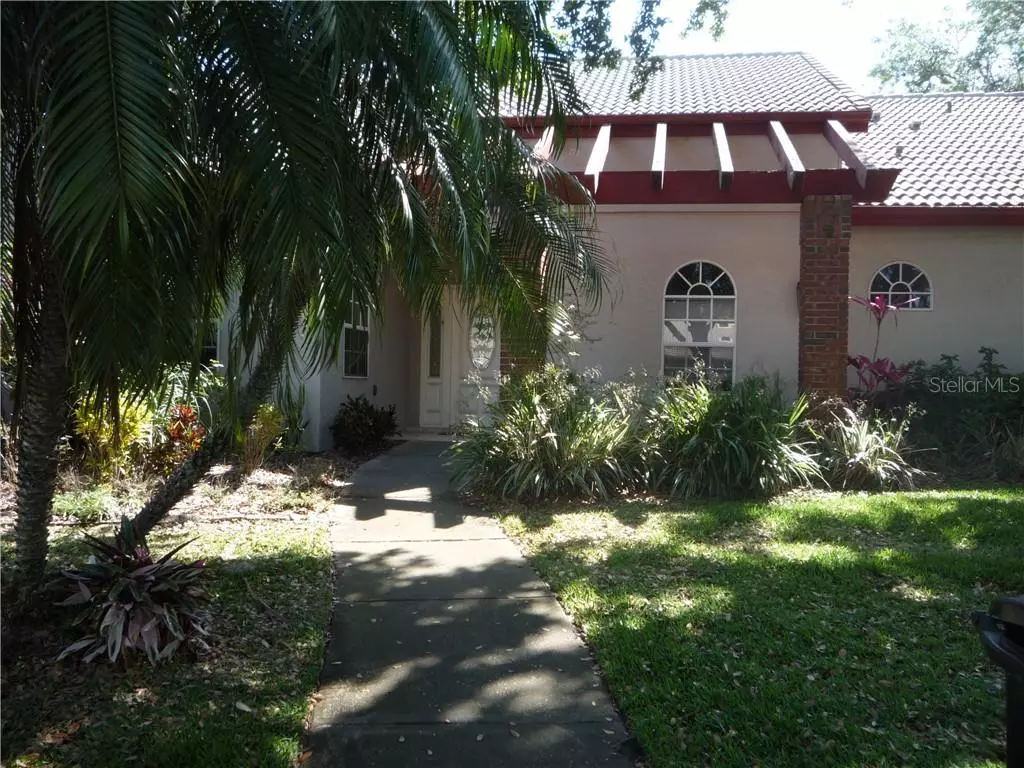$289,000
$289,000
For more information regarding the value of a property, please contact us for a free consultation.
4039 GOLFSIDE DR Orlando, FL 32808
3 Beds
3 Baths
2,272 SqFt
Key Details
Sold Price $289,000
Property Type Condo
Sub Type Condominium
Listing Status Sold
Purchase Type For Sale
Square Footage 2,272 sqft
Price per Sqft $127
Subdivision Golf Resort Villas Condo
MLS Listing ID O5934954
Sold Date 07/30/21
Bedrooms 3
Full Baths 2
Half Baths 1
Condo Fees $250
HOA Y/N No
Year Built 1990
Annual Tax Amount $2,650
Lot Size 5,227 Sqft
Acres 0.12
Property Description
A rare find Golf Resort Villas. Single family living without the hassle of grounds maintenance. This all vaulted ceiling, double master bedroom villa has all the space and beauty for the eyes to behold. The first sight to greet your eyes once you step inside is open space lit by two beautiful arched windows in the living room. This large room with a slightly raised floor and wood fireplace has French doors leading to your private patio and garden (with zoned irrigation system) as does the adjoining dining room. The installed sound system, not used by owner, has its own wall plate by the fireplace. The kitchen has brand new Custom Wellborn maple cabinets with granite counter tops and back splash. The water filtration system under the kitchen sink and built-in oven/microwave are a nice touch that top off the Jenn Air, smooth top, w/downward vented Island stove. Oh, and don't forget the stainless steel, double door bottom freezer Fridge with a separate meat drawer. Both living room and kitchen have track lighting with variable light and with track lighting in other areas of the house. The fence around your patio is wrought iron-look aluminum for long life. The office/den/craft room between the dining room and first master bedroom has its own natural light from above. The primary Master bedroom has a walk-in closet you must see to believe with built in shelves and space for your yoga or exercise routine. The linen closet goes through to the laundry room for ease and privacy. The second Master double-width closet has a completely built-in cabinets and shelving system. The two Master Showers are walk-in and both have double sinks. All three bathrooms have the ever convenient bidet installed. Your inside laundry room has built-in overhead cabinets with a large utility sink. The large windows provide natural light in throughout the home and the ceiling fans help keep you cool. Completely tiled, this home is an easy clean and has been immaculately maintained. Don't let this one pass you by. Call today for a private showing.
Location
State FL
County Orange
Community Golf Resort Villas Condo
Zoning R-3A/W
Rooms
Other Rooms Attic, Breakfast Room Separate, Family Room, Great Room, Inside Utility
Interior
Interior Features Built-in Features, Cathedral Ceiling(s), Ceiling Fans(s), Eat-in Kitchen, High Ceilings
Heating Central
Cooling Central Air
Flooring Ceramic Tile
Fireplaces Type Living Room, Wood Burning
Fireplace true
Appliance Built-In Oven, Cooktop, Dishwasher, Disposal, Dryer, Electric Water Heater, Ice Maker, Microwave, Refrigerator, Washer, Water Filtration System
Laundry Corridor Access, Inside, Laundry Room
Exterior
Exterior Feature Fence, French Doors, Irrigation System, Sidewalk
Garage Garage Door Opener, Ground Level, Guest, On Street
Garage Spaces 2.0
Fence Other
Community Features Deed Restrictions, Sidewalks
Utilities Available Cable Available, Cable Connected, Electricity Connected, Phone Available, Public, Water Available, Water Connected
Waterfront false
Roof Type Tile
Porch Front Porch, Patio
Parking Type Garage Door Opener, Ground Level, Guest, On Street
Attached Garage true
Garage true
Private Pool No
Building
Lot Description Corner Lot
Story 1
Entry Level One
Foundation Slab
Lot Size Range 0 to less than 1/4
Sewer Public Sewer
Water None
Architectural Style Florida, Spanish/Mediterranean
Structure Type Wood Frame
New Construction false
Others
Pets Allowed Yes
HOA Fee Include Maintenance Grounds
Senior Community No
Ownership Condominium
Monthly Total Fees $116
Acceptable Financing Cash, Conventional
Membership Fee Required None
Listing Terms Cash, Conventional
Special Listing Condition None
Read Less
Want to know what your home might be worth? Contact us for a FREE valuation!

Our team is ready to help you sell your home for the highest possible price ASAP

© 2024 My Florida Regional MLS DBA Stellar MLS. All Rights Reserved.
Bought with PREFERRED REAL ESTATE BROKERS






