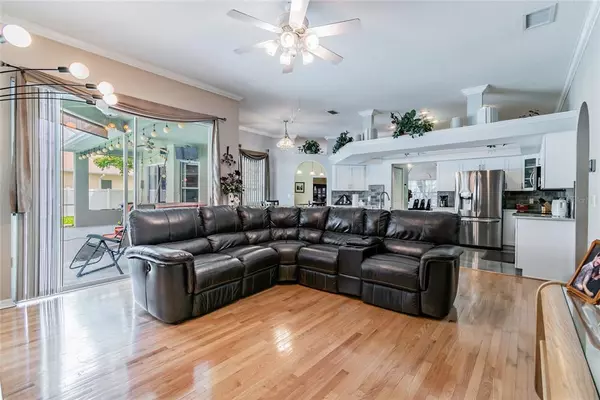$507,000
$489,900
3.5%For more information regarding the value of a property, please contact us for a free consultation.
1247 WILLOW BEND WAY Lutz, FL 33549
4 Beds
3 Baths
2,362 SqFt
Key Details
Sold Price $507,000
Property Type Single Family Home
Sub Type Single Family Residence
Listing Status Sold
Purchase Type For Sale
Square Footage 2,362 sqft
Price per Sqft $214
Subdivision Willow Bend
MLS Listing ID T3312947
Sold Date 07/29/21
Bedrooms 4
Full Baths 3
Construction Status Other Contract Contingencies
HOA Fees $47/ann
HOA Y/N Yes
Year Built 1999
Annual Tax Amount $2,789
Lot Size 0.310 Acres
Acres 0.31
Property Description
Gorgeous home in the heart of Lutz in the beautiful Willow Bend neighborhood. This home offers 4 bedrooms plus a den/office and 3 full bathrooms. As you walk into this masterpiece, the home greets you with a large foyer that overlooks the newly renovated saltwater pool. The owners have spared no expense when it comes to upgrades which include a 5 ton HVAC unit (2018), pool tile and marcite - with a 10 year warrantee, pool heater (2018), new roof (2020), water softner and hot water heater (2019). Updated finishes include granite in the kitchen and all bathrooms and tile or wood flooring throughout. Don't miss your opportunity to live in this move-in ready home in a premier location, central to all Tampa Bay has to offer.
Location
State FL
County Pasco
Community Willow Bend
Zoning MPUD
Rooms
Other Rooms Den/Library/Office
Interior
Interior Features Built-in Features, Ceiling Fans(s), High Ceilings, Solid Wood Cabinets, Thermostat, Walk-In Closet(s)
Heating Central
Cooling Central Air
Flooring Tile, Wood
Furnishings Unfurnished
Fireplace true
Appliance Dishwasher, Disposal, Microwave, Range, Refrigerator, Water Softener
Laundry Laundry Room
Exterior
Exterior Feature Fence, Lighting, Rain Gutters, Sidewalk, Sliding Doors, Sprinkler Metered
Garage Garage Door Opener
Garage Spaces 2.0
Fence Vinyl
Pool In Ground, Salt Water
Utilities Available Cable Connected, Electricity Available
Waterfront false
View Y/N 1
View Water
Roof Type Shingle
Porch Deck, Porch, Screened
Parking Type Garage Door Opener
Attached Garage true
Garage true
Private Pool Yes
Building
Lot Description Sidewalk
Story 1
Entry Level One
Foundation Slab
Lot Size Range 1/4 to less than 1/2
Sewer Public Sewer
Water Public
Architectural Style Traditional
Structure Type Stucco
New Construction false
Construction Status Other Contract Contingencies
Schools
Elementary Schools Lake Myrtle Elementary-Po
Middle Schools Charles S. Rushe Middle-Po
High Schools Sunlake High School-Po
Others
Pets Allowed Yes
Senior Community No
Ownership Fee Simple
Monthly Total Fees $47
Acceptable Financing Cash, Conventional, VA Loan
Membership Fee Required Required
Listing Terms Cash, Conventional, VA Loan
Special Listing Condition None
Read Less
Want to know what your home might be worth? Contact us for a FREE valuation!

Our team is ready to help you sell your home for the highest possible price ASAP

© 2024 My Florida Regional MLS DBA Stellar MLS. All Rights Reserved.
Bought with EXIT BAYSHORE REALTY






