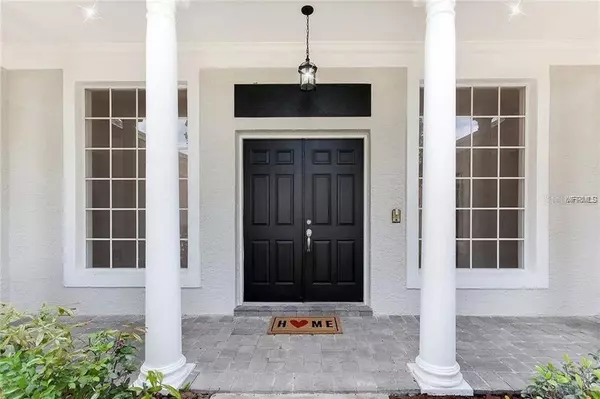$815,000
$825,000
1.2%For more information regarding the value of a property, please contact us for a free consultation.
8414 GLEN VIEW CT Orlando, FL 32819
4 Beds
4 Baths
3,215 SqFt
Key Details
Sold Price $815,000
Property Type Single Family Home
Sub Type Single Family Residence
Listing Status Sold
Purchase Type For Sale
Square Footage 3,215 sqft
Price per Sqft $253
Subdivision Bay Hill Sub
MLS Listing ID O5944423
Sold Date 07/15/21
Bedrooms 4
Full Baths 3
Half Baths 1
Construction Status Appraisal,Inspections
HOA Fees $58/ann
HOA Y/N Yes
Year Built 1987
Annual Tax Amount $6,829
Lot Size 0.590 Acres
Acres 0.59
Property Description
You will LOVE this stunning contemporary style home woth large private garden and pool located in the prestigous golfing community of Bay Hill Golf & Country Club. A perfect Floridian home updated with a new roof and air conditioning units 2017 As you enter the foyer, you will be attracted to the openness & layout leading to the main living room, this is the showstopper of the house. An indoor sunroom, multiple French doors giving access to the pool deck and outdoors. Originally a 5 bedroom home, has been renovated to create a larger master bedroom w/ it’s own cozy living room/entertainment area and wet bar. A newly added fireplace made of stone. The master bath offers a large walk-in closet, modern porcelain double vanities, a stand-alone tub, and separate shower covered in porcelain tiles with double showerheads. 3,215 Sq. Ft. with 4 bedrooms, 3 and a half bathrooms with 2 stand-alone tubs, a 2 car garage, two separate patio covered terraces perfect for alfresco dining. Both terraces are facing a Florida style screened-in pool and is surrounded by a modern grey paver deck flooring with the large private backyard looking onto conservation. When it's time for rest and relax you can sit with a good book by the main fireplace that has a ceiling-to-floor lovely natural stone. This amazing home has a contemporary gourmet kitchen including stainless steel conventional oven and microwave, range top, dishwasher, clean and sparkling granite countertops, custom cabinetry, a pantry, as well as a great in kitchen eating area. This home has endless possabilities to expand ,dont miss this opportunity as expected to sell quick . Sold as is
All information should be verified by the buyer not limited to Taxes, Hoa fees, room sizes, Etc..
Pictures were taken of the home when unfurnished. Property availabe to view this weekend
Location
State FL
County Orange
Community Bay Hill Sub
Zoning P-D
Interior
Interior Features Ceiling Fans(s), Eat-in Kitchen, Open Floorplan, Solid Surface Counters, Walk-In Closet(s), Window Treatments
Heating Central
Cooling Central Air
Flooring Carpet, Ceramic Tile, Hardwood, Wood
Fireplace true
Appliance Cooktop, Dishwasher, Disposal, Electric Water Heater, Microwave, Range, Refrigerator
Laundry Laundry Room
Exterior
Exterior Feature Irrigation System
Garage Spaces 2.0
Pool In Ground
Utilities Available Cable Connected, Electricity Connected
Waterfront false
Roof Type Shingle
Attached Garage true
Garage true
Private Pool Yes
Building
Entry Level One
Foundation Slab
Lot Size Range 1/2 to less than 1
Sewer Public Sewer
Water Public
Structure Type Stucco
New Construction false
Construction Status Appraisal,Inspections
Schools
Elementary Schools Dr. Phillips Elem
Middle Schools Southwest Middle
High Schools Dr. Phillips High
Others
Pets Allowed Yes
Senior Community No
Pet Size Extra Large (101+ Lbs.)
Ownership Fee Simple
Monthly Total Fees $58
Acceptable Financing Cash, Conventional
Membership Fee Required Required
Listing Terms Cash, Conventional
Num of Pet 3
Special Listing Condition None
Read Less
Want to know what your home might be worth? Contact us for a FREE valuation!

Our team is ready to help you sell your home for the highest possible price ASAP

© 2024 My Florida Regional MLS DBA Stellar MLS. All Rights Reserved.
Bought with EXP REALTY LLC






