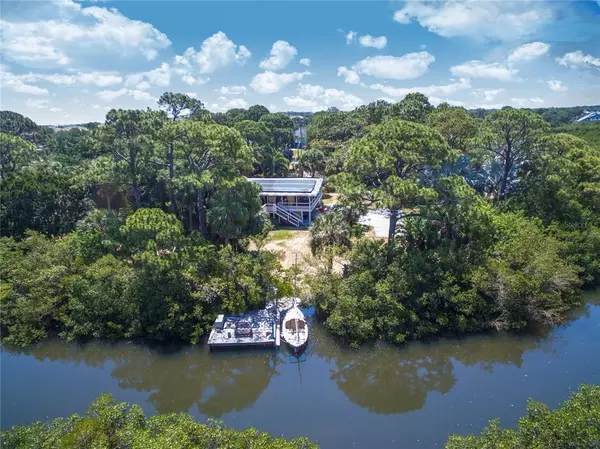$524,000
$499,000
5.0%For more information regarding the value of a property, please contact us for a free consultation.
1578 MAC CHESNEY DR Tarpon Springs, FL 34689
2 Beds
3 Baths
2,284 SqFt
Key Details
Sold Price $524,000
Property Type Single Family Home
Sub Type Single Family Residence
Listing Status Sold
Purchase Type For Sale
Square Footage 2,284 sqft
Price per Sqft $229
Subdivision Sunset Hills Country Club
MLS Listing ID U8123670
Sold Date 07/02/21
Bedrooms 2
Full Baths 3
HOA Y/N No
Year Built 1971
Annual Tax Amount $4,479
Lot Size 0.610 Acres
Acres 0.61
Lot Dimensions 184x145
Property Description
A rare opportunity for a waterfront Florida oasis on three wooded lots with a dock! This two story home has a wrap-around deck and sliding glass doors on two sides to bring the gorgeous view inside. It's like living in a park! Upstairs is an open floor plan and vaulted ceilings, two bedrooms and two baths. The master suite is huge and includes a sitting area and ensuite bath. Downstairs there is a large den with a fireplace, a bonus room, laundry and oversized two-car garage. The property is huge, encompassing three wooded waterfront lots. The views are spectacular, peaceful and unique to the area. In back there is a dock and a canal that leads to St. Joseph's Sound and then to the Gulf of Mexico. Solar panels new in 2019. Roof new in 2011, HVAC also recently replaced.
Location
State FL
County Pinellas
Community Sunset Hills Country Club
Rooms
Other Rooms Bonus Room, Den/Library/Office
Interior
Interior Features Ceiling Fans(s), Living Room/Dining Room Combo, Open Floorplan, Solid Surface Counters, Solid Wood Cabinets, Thermostat, Vaulted Ceiling(s)
Heating Central, Electric
Cooling Central Air
Flooring Brick, Ceramic Tile, Laminate
Fireplace true
Appliance Cooktop, Dishwasher, Range, Refrigerator
Laundry Laundry Room
Exterior
Exterior Feature Sliding Doors, Storage
Garage Driveway, Garage Faces Side, Guest, Under Building
Garage Spaces 2.0
Utilities Available Cable Connected, Electricity Connected, Water Connected
Waterfront true
Waterfront Description Canal - Brackish
View Y/N 1
Water Access 1
Water Access Desc Canal - Brackish
View Trees/Woods, Water
Roof Type Shingle
Porch Deck, Wrap Around
Parking Type Driveway, Garage Faces Side, Guest, Under Building
Attached Garage true
Garage true
Private Pool No
Building
Lot Description Flood Insurance Required, Irregular Lot
Story 2
Entry Level Two
Foundation Slab, Stilt/On Piling
Lot Size Range 1/2 to less than 1
Sewer Septic Tank
Water Public
Architectural Style Florida
Structure Type Wood Siding
New Construction false
Others
Pets Allowed Yes
Senior Community No
Ownership Fee Simple
Acceptable Financing Cash, Conventional
Listing Terms Cash, Conventional
Special Listing Condition None
Read Less
Want to know what your home might be worth? Contact us for a FREE valuation!

Our team is ready to help you sell your home for the highest possible price ASAP

© 2024 My Florida Regional MLS DBA Stellar MLS. All Rights Reserved.
Bought with SMITH & ASSOCIATES REAL ESTATE






