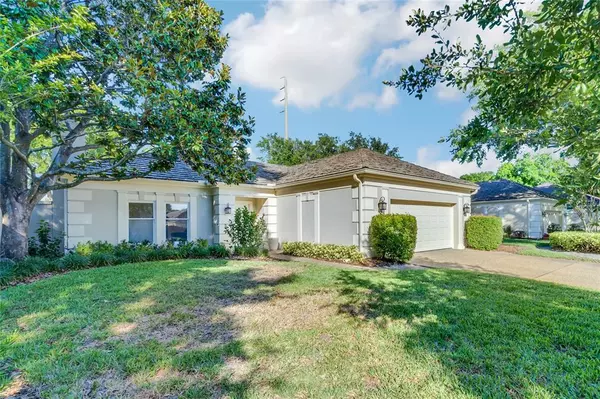$550,000
$580,000
5.2%For more information regarding the value of a property, please contact us for a free consultation.
6019 JAMESTOWN PARK Orlando, FL 32819
3 Beds
3 Baths
2,475 SqFt
Key Details
Sold Price $550,000
Property Type Single Family Home
Sub Type Single Family Residence
Listing Status Sold
Purchase Type For Sale
Square Footage 2,475 sqft
Price per Sqft $222
Subdivision Bay Hill Vlg South And East Condo
MLS Listing ID O5939764
Sold Date 06/25/21
Bedrooms 3
Full Baths 2
Half Baths 1
Construction Status Financing,Inspections
HOA Fees $415/mo
HOA Y/N Yes
Year Built 1988
Annual Tax Amount $6,790
Lot Size 4,356 Sqft
Acres 0.1
Property Description
Beautiful Bay Hill Village home, READY TO MOVE in the heart of Dr. Phillips with great schools, restaurants, groceries, and the best Orlando golf course. Totally renoveted one floor home, master bedroom with double sink and 2 walk-in-closet, 2 jack and jill bedrooms. As you open the front door you see a spacious open floor plan with a living, dining, and family room. Modern kitchen, charming bar, big laundry room with pantry, and a half bath. Charming outside area for entreteinment. Larger 2 car garage - epoxy floor paiting. Recently painted inside and out. Furniture negociable.Community amenities included: pool, tennis court, fitness center, clubhouse with full kitchen. Front landscaping home maintenance included in HOA.
Location
State FL
County Orange
Community Bay Hill Vlg South And East Condo
Zoning P-D/PLANN
Interior
Interior Features Open Floorplan, Walk-In Closet(s)
Heating Electric
Cooling Central Air
Flooring Ceramic Tile, Hardwood
Furnishings Negotiable
Fireplace false
Appliance Convection Oven, Dishwasher, Dryer, Microwave, Refrigerator, Washer
Laundry Laundry Room
Exterior
Exterior Feature Fence, Irrigation System
Garage Spaces 2.0
Community Features Fitness Center, Gated, Pool, Tennis Courts
Utilities Available Public
Waterfront false
Roof Type Shingle
Attached Garage false
Garage true
Private Pool No
Building
Entry Level One
Foundation Slab
Lot Size Range 0 to less than 1/4
Sewer Public Sewer
Water Public
Structure Type Stucco
New Construction false
Construction Status Financing,Inspections
Schools
Elementary Schools Dr. Phillips Elem
Middle Schools Southwest Middle
High Schools Dr. Phillips High
Others
Pets Allowed Breed Restrictions
Senior Community Yes
Ownership Fee Simple
Monthly Total Fees $415
Acceptable Financing Cash, Conventional, FHA, VA Loan
Membership Fee Required Required
Listing Terms Cash, Conventional, FHA, VA Loan
Special Listing Condition None
Read Less
Want to know what your home might be worth? Contact us for a FREE valuation!

Our team is ready to help you sell your home for the highest possible price ASAP

© 2024 My Florida Regional MLS DBA Stellar MLS. All Rights Reserved.
Bought with KRESSLER REAL ESTATE






