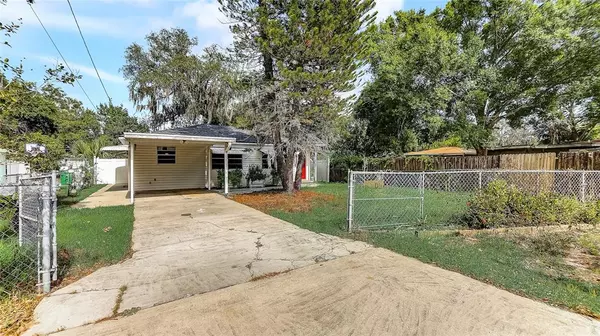$200,000
$200,000
For more information regarding the value of a property, please contact us for a free consultation.
8305 N GREENWOOD AVE Tampa, FL 33617
2 Beds
2 Baths
924 SqFt
Key Details
Sold Price $200,000
Property Type Single Family Home
Sub Type Single Family Residence
Listing Status Sold
Purchase Type For Sale
Square Footage 924 sqft
Price per Sqft $216
Subdivision Temple Crest Unit No 2
MLS Listing ID T3305169
Sold Date 06/25/21
Bedrooms 2
Full Baths 2
Construction Status Appraisal,Financing,Inspections
HOA Y/N No
Year Built 1954
Annual Tax Amount $183
Lot Size 7,840 Sqft
Acres 0.18
Lot Dimensions 52 x 153
Property Description
Your Tampa Paradise Awaits! Don't miss this adorable Temple Crest Home! Cozy 2 bedroom 2 bathroom home located in the heart of Tampa! This home has been loved and updated throughout! NEW ROOF! GORGEOUS NEW FLOORS THROUGHOUT! Newly renovated bathroom! Newer A/C! Updated Electrical! Freshly Painted throughout! Walk into a large living room with a separate den/office area. This home features a generous sized kitchen with an additional eating area. Just off of the kitchen, a large utility room equipped with washer and dryer hookup, dishwasher, utility sink, half bath with shower and outdoor access. Both bedrooms are located behind the living room sharing the newly renovated full bathroom! Step outside and enjoy a FULLY FENCED FRONT & BACK YARD! Gorgeous Flower and Herb Gardens line the front entry. Enjoy TONS OF FRESH FRUIT with the many fruit trees in the backyard including peaches, mango, fig, avocado, blueberries, and more! The fences are lined with Jasmine offering gorgeous scents and ample privacy! This home also features a large workshop in the backyard and a nearly new steel shed for additional storage! Great location that is close to interstate, Busch Gardens, minutes to downtown Tampa, Tampa International Airport, shopping and restaurants. Don't miss this slice of Tampa paradise. Call for a private showing today!
Location
State FL
County Hillsborough
Community Temple Crest Unit No 2
Zoning RS-60
Rooms
Other Rooms Attic, Den/Library/Office, Inside Utility, Storage Rooms
Interior
Interior Features Ceiling Fans(s)
Heating Central
Cooling Central Air
Flooring Laminate
Furnishings Furnished
Fireplace false
Appliance Dishwasher, Electric Water Heater, Microwave, Range, Refrigerator, Water Softener
Laundry Inside
Exterior
Exterior Feature Fence, Shade Shutter(s)
Fence Chain Link
Community Features None
Utilities Available Cable Available, Electricity Connected, Public, Sprinkler Well, Street Lights
Waterfront false
Roof Type Shingle
Garage false
Private Pool No
Building
Lot Description City Limits, Paved
Entry Level One
Foundation Slab
Lot Size Range 0 to less than 1/4
Sewer Public Sewer
Water Well
Architectural Style Traditional
Structure Type Vinyl Siding,Wood Frame
New Construction false
Construction Status Appraisal,Financing,Inspections
Schools
Elementary Schools Kimbell Elementary School
Middle Schools Sligh-Hb
High Schools Wharton-Hb
Others
Senior Community No
Ownership Fee Simple
Acceptable Financing Cash, Conventional, FHA
Listing Terms Cash, Conventional, FHA
Special Listing Condition None
Read Less
Want to know what your home might be worth? Contact us for a FREE valuation!

Our team is ready to help you sell your home for the highest possible price ASAP

© 2024 My Florida Regional MLS DBA Stellar MLS. All Rights Reserved.
Bought with REALTY ONE GROUP ADVANTAGE






