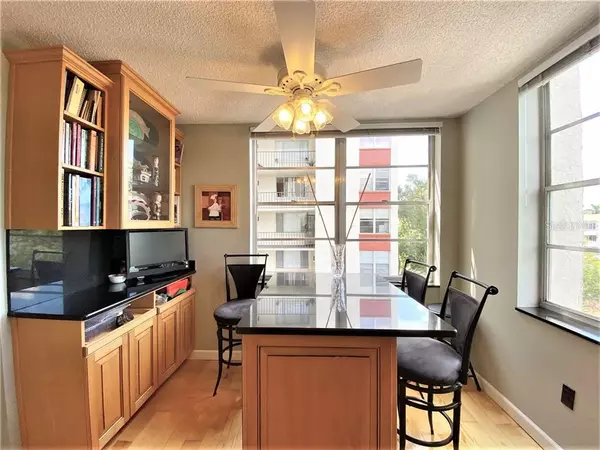$195,000
$183,000
6.6%For more information regarding the value of a property, please contact us for a free consultation.
2699 SEVILLE BLVD #510 Clearwater, FL 33764
2 Beds
2 Baths
1,450 SqFt
Key Details
Sold Price $195,000
Property Type Condo
Sub Type Condominium
Listing Status Sold
Purchase Type For Sale
Square Footage 1,450 sqft
Price per Sqft $134
Subdivision Seville Condo
MLS Listing ID U8118798
Sold Date 06/16/21
Bedrooms 2
Full Baths 2
HOA Fees $450/mo
HOA Y/N Yes
Year Built 1976
Annual Tax Amount $2,320
Lot Size 2.960 Acres
Acres 2.96
Property Description
A great opportunity to be in the heart of Clearwater with all the amenities you could ask for and just a short drive to Clearwater Beach or Downtown Tampa. This two bedroom, two bathroom end unit has two balconies facing north and west and an open living concept with a large open living and dinning combo leading to the clean and bright galley kitchen with granite counter tops and built in fridge and dishwasher including a bar high eat in kitchen table. Lovingly cared for this unit is move-in-ready! A straight shot from your covered parking spot up to this corner unit makes for easy access up one of the convenient elevators. The community includes a pool with an outdoor shower, private park, shuffleboard court, gym, sauna, women's and men's shower room and bathroom, clubhouse includes separate rooms for billiards, card games and private events. Home for all ages and ready for you to move in.
Location
State FL
County Pinellas
Community Seville Condo
Interior
Interior Features Eat-in Kitchen, Living Room/Dining Room Combo, Solid Surface Counters, Stone Counters, Thermostat, Walk-In Closet(s), Window Treatments
Heating Central
Cooling Central Air
Flooring Carpet, Wood
Furnishings Unfurnished
Fireplace false
Appliance Dishwasher, Range, Refrigerator
Exterior
Exterior Feature Lighting, Outdoor Shower, Sauna, Sidewalk, Sliding Doors, Storage
Garage Assigned, Guest
Fence Masonry
Pool In Ground
Community Features Fitness Center, Park, Pool, Sidewalks
Utilities Available Public
Amenities Available Clubhouse, Elevator(s), Fitness Center, Laundry, Park, Pool, Recreation Facilities, Sauna, Shuffleboard Court, Storage
Waterfront false
Roof Type Tile
Parking Type Assigned, Guest
Garage false
Private Pool Yes
Building
Story 7
Entry Level One
Foundation Slab
Sewer Public Sewer
Water Public
Structure Type Block
New Construction false
Others
Pets Allowed Number Limit, Size Limit, Yes
HOA Fee Include Maintenance Structure,Maintenance Grounds,Pool,Sewer,Trash,Water
Senior Community No
Pet Size Small (16-35 Lbs.)
Ownership Condominium
Monthly Total Fees $450
Acceptable Financing Cash, Conventional
Membership Fee Required Required
Listing Terms Cash, Conventional
Num of Pet 1
Special Listing Condition None
Read Less
Want to know what your home might be worth? Contact us for a FREE valuation!

Our team is ready to help you sell your home for the highest possible price ASAP

© 2024 My Florida Regional MLS DBA Stellar MLS. All Rights Reserved.
Bought with CENTURY 21 BEGGINS






