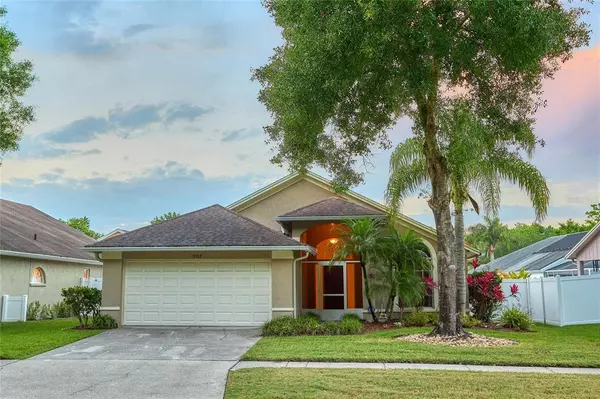$394,000
$399,000
1.3%For more information regarding the value of a property, please contact us for a free consultation.
9317 PONTIAC DR Tampa, FL 33626
3 Beds
2 Baths
1,608 SqFt
Key Details
Sold Price $394,000
Property Type Single Family Home
Sub Type Single Family Residence
Listing Status Sold
Purchase Type For Sale
Square Footage 1,608 sqft
Price per Sqft $245
Subdivision Fawn Ridge Village H Un 2
MLS Listing ID T3302132
Sold Date 06/14/21
Bedrooms 3
Full Baths 2
Construction Status Inspections
HOA Fees $33/ann
HOA Y/N Yes
Year Built 1992
Annual Tax Amount $3,488
Lot Size 6,534 Sqft
Acres 0.15
Lot Dimensions 60x107
Property Description
*** MULTIPLE OFFERS RECEIVED!!! PLEASE SUBMIT HIGHEST & BEST OFFER BY 5 PM ON SUNDAY, APRIL 25, 2021.
Convenient location, beautifully remodeled, and fantastic floor plan. This gorgeous 3 bedroom, 2 bath well maintained single family home with conservation views in the highly desirable Fawn Ridge subdivision. MOVE IN READY with a breathtaking view of the GORGEOUS POOL AND CONSERVATION AREA.BRICK PAVERS on the entire pool area. Featuring a completely updated kitchen including soft close cabinets, LED lighting, granite countertops,This open concept home has ceramic tiles in main area, engineered wood flooring in the bedrooms, an indoor laundry room. The master bedroom with en suite has a large walk-in closet, dual sinks, a garden tub and a separate walk-in shower. Step out back into a spacious enclosed pool patio and a beautiful lawn with automated sprinklers. The backyard is fully private with vinyl fencing. Newer Roof 2014, Newer AC 2018,Newer upgraded laminate flooring, New water heater 2020,New water softener 2020,No carpets anywhere,Updated bathrooms 2014,updated kitchen 2014, Stainless steel Appliances 2014. Saltwater pebble tec pool 2017. County Park within 5 minutes walking distance. Enjoy walking, jogging & biking around this neighborhood of continuous sidewalks with a county park complete with lighted tennis courts, a pavilion with picnic tables, playground, baseball field, & basketball court. Location! Location! Location! Just minutes from Trail, Expressway, Shopping centers and Restarants No CDD, Low HOA.
Location
State FL
County Hillsborough
Community Fawn Ridge Village H Un 2
Zoning PD
Interior
Interior Features Ceiling Fans(s), Eat-in Kitchen, High Ceilings, Open Floorplan, Skylight(s), Solid Surface Counters, Stone Counters, Walk-In Closet(s), Window Treatments
Heating Electric
Cooling Central Air
Flooring Laminate, Tile
Fireplace false
Appliance Dishwasher, Disposal, Microwave, Range, Refrigerator, Washer, Water Softener
Laundry Laundry Closet
Exterior
Exterior Feature Fence, Hurricane Shutters, Rain Gutters, Sidewalk, Sprinkler Metered, Tennis Court(s)
Garage Spaces 2.0
Fence Vinyl
Pool Chlorine Free, In Ground, Salt Water
Community Features Deed Restrictions, Irrigation-Reclaimed Water, Park, Playground, Sidewalks, Tennis Courts
Utilities Available Cable Available, Electricity Connected, Sprinkler Meter, Sprinkler Recycled
Waterfront false
Roof Type Shingle
Attached Garage true
Garage true
Private Pool Yes
Building
Story 1
Entry Level One
Foundation Slab
Lot Size Range 0 to less than 1/4
Sewer Public Sewer
Water Public
Structure Type Concrete,Stucco
New Construction false
Construction Status Inspections
Schools
Elementary Schools Deer Park Elem-Hb
Middle Schools Farnell-Hb
High Schools Sickles-Hb
Others
Pets Allowed Yes
Senior Community No
Ownership Fee Simple
Monthly Total Fees $33
Membership Fee Required Required
Special Listing Condition None
Read Less
Want to know what your home might be worth? Contact us for a FREE valuation!

Our team is ready to help you sell your home for the highest possible price ASAP

© 2024 My Florida Regional MLS DBA Stellar MLS. All Rights Reserved.
Bought with ATLAS REALTY GROUP






