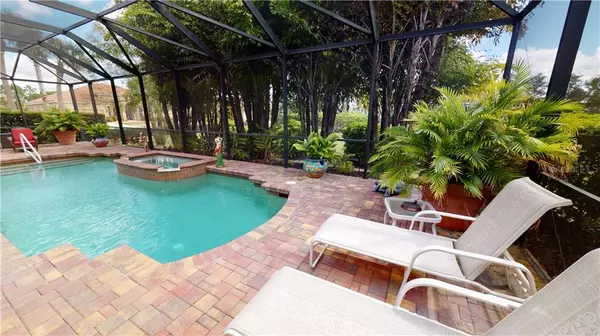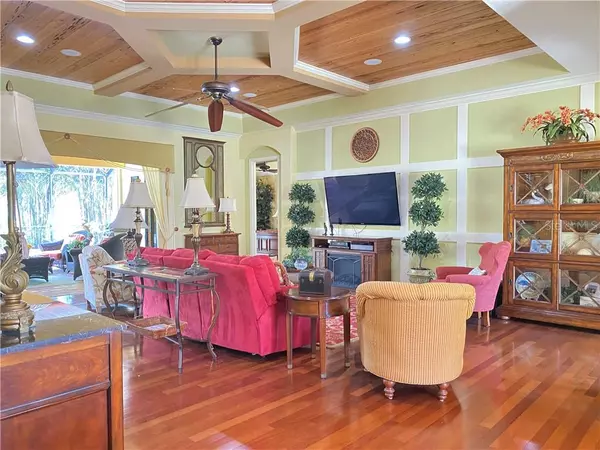$575,000
$599,900
4.2%For more information regarding the value of a property, please contact us for a free consultation.
3206 LADY PALM WAY North Port, FL 34288
3 Beds
3 Baths
2,714 SqFt
Key Details
Sold Price $575,000
Property Type Single Family Home
Sub Type Single Family Residence
Listing Status Sold
Purchase Type For Sale
Square Footage 2,714 sqft
Price per Sqft $211
Subdivision Bobcat Trail, Ph 3
MLS Listing ID C7439788
Sold Date 06/01/21
Bedrooms 3
Full Baths 3
Construction Status No Contingency
HOA Fees $8/ann
HOA Y/N Yes
Year Built 2007
Annual Tax Amount $7,907
Lot Size 0.290 Acres
Acres 0.29
Property Description
GEORGOUS- LIGHTLY USED FULLY FURNISHED 2007 2714 SF HOME IN THE SOUGHT AFTER BOBCAT TRAIL GOLF COMMUNITY WITH VERY LOW HOA FEES! SPECTACULAR 3 BEDROOM W/ OFFICE, 3 BEAUTIFUL BATHROOMS, OVERSIZED DESIGNER HEATED SALTWATER POOL WITH SPA & TROPICAL OUTDOOR AREA INCLUDING A SUMMER KITCHEN, GENEROUS 2 CAR GARGE WITH ADDITIONAL 1 CAR GARAGE. PREVIOUSLY PROFESSIONALLY DECORATED BUILDERS MODEL WITH ALL THE UPGRADES YOU WOULD EXPECT! Enter the 8’ etched glass double doors to the wide-open floor plan with coffered cypress beam ceilings. Entertain in your Gourmet Kitchen with Rich Wood Custom Cabinetry, Expansive Granite Counters for Food Prep and Entertaining, Upgraded Stainless Appliances, Gas Range, One Touch Faucet, Walk-In Pantry, and Panoramic Views of the Great Room and Pool Area. The Large Master Suite offers custom ceiling, a slider to the tropical pool area, two custom walk-in closets, Large Roman Shower, Oversized Jetted Tub, Double sinks, Custom Lighting, and even a ceiling fan! Other Features that set this home apart are Custom Woodwork in every room, Surround Sound Speaker System Throughout, Whole Home Generator, Irrigation System, Tile Roof, and Many More! The CDD amount of $1,839 is included in the tax amount shown on the MLS. Don’t miss out on this unique home! Call to set up your private viewing today! Please press the virtual tour link to walk through this home using Matterport.
Location
State FL
County Sarasota
Community Bobcat Trail, Ph 3
Zoning PCDN
Rooms
Other Rooms Attic, Den/Library/Office, Inside Utility
Interior
Interior Features Built-in Features, Ceiling Fans(s), Coffered Ceiling(s), Crown Molding, High Ceilings, Open Floorplan, Solid Wood Cabinets, Split Bedroom, Stone Counters, Tray Ceiling(s), Walk-In Closet(s), Window Treatments
Heating Central, Electric
Cooling Central Air
Flooring Carpet, Tile, Wood
Furnishings Furnished
Fireplace false
Appliance Dishwasher, Disposal, Dryer, Microwave, Range, Refrigerator, Washer
Laundry Inside, Laundry Room
Exterior
Exterior Feature Hurricane Shutters, Outdoor Kitchen, Sidewalk, Sliding Doors
Garage Driveway, Garage Door Opener, Golf Cart Garage, Split Garage
Garage Spaces 3.0
Pool Gunite, Heated, In Ground, Outside Bath Access, Salt Water, Screen Enclosure, Tile
Community Features Deed Restrictions, Gated, Golf Carts OK, Golf, Pool, Sidewalks, Tennis Courts
Utilities Available BB/HS Internet Available, Cable Available, Natural Gas Connected, Public, Sewer Connected, Street Lights, Underground Utilities, Water Connected
Amenities Available Fence Restrictions, Gated, Pool, Tennis Court(s)
Waterfront false
Roof Type Tile
Porch Covered, Screened
Parking Type Driveway, Garage Door Opener, Golf Cart Garage, Split Garage
Attached Garage true
Garage true
Private Pool Yes
Building
Lot Description Corner Lot, City Limits, Irregular Lot, Oversized Lot, Sidewalk
Story 1
Entry Level One
Foundation Slab
Lot Size Range 1/4 to less than 1/2
Sewer Public Sewer
Water Public
Structure Type Block,Stucco
New Construction false
Construction Status No Contingency
Schools
Elementary Schools Toledo Blade Elementary
Middle Schools Woodland Middle School
High Schools North Port High
Others
Pets Allowed Yes
HOA Fee Include Pool,Management,Pool,Recreational Facilities,Security
Senior Community No
Pet Size Extra Large (101+ Lbs.)
Ownership Fee Simple
Monthly Total Fees $8
Acceptable Financing Cash, Conventional, FHA, VA Loan
Membership Fee Required Required
Listing Terms Cash, Conventional, FHA, VA Loan
Num of Pet 2
Special Listing Condition None
Read Less
Want to know what your home might be worth? Contact us for a FREE valuation!

Our team is ready to help you sell your home for the highest possible price ASAP

© 2024 My Florida Regional MLS DBA Stellar MLS. All Rights Reserved.
Bought with RE/MAX ANCHOR REALTY






