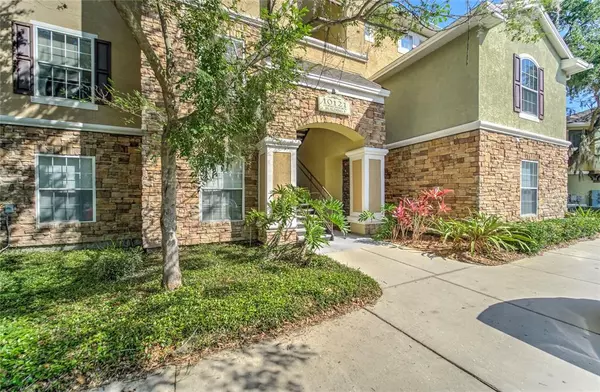$158,000
$158,000
For more information regarding the value of a property, please contact us for a free consultation.
10121 COURTNEY PALMS BLVD #203 Tampa, FL 33619
2 Beds
2 Baths
1,157 SqFt
Key Details
Sold Price $158,000
Property Type Condo
Sub Type Condominium
Listing Status Sold
Purchase Type For Sale
Square Footage 1,157 sqft
Price per Sqft $136
Subdivision Courtney Palms Condo
MLS Listing ID T3302381
Sold Date 05/28/21
Bedrooms 2
Full Baths 2
Condo Fees $293
Construction Status Financing,No Contingency
HOA Y/N No
Year Built 2003
Annual Tax Amount $1,414
Property Description
Welcome home! You can find this elegantly styled 2 bedroom, 2 bath condo in the beautiful community of Courtney Palms at the heart east Tampa FL. This well maintained home, All newer Stainless steel appliance package. With a great A/C You can just sit back, relax and enjoy This open home lives large and has room for everyone while offering the privacy of a split floor plan! This home is made for effortless entertaining! As you enter the home, you will find formal living and dining areas, perfect for hosting dinner parties. at opens up to the kitchen Conveniently located minutes from a multitude of shopping, dining, and entertainment options with easy access to This great home is conveniently located with easy access to Us I-75. A nice, short drive to the Hard Rock as well as the Florida State Fairgrounds. Only 60 minutes from Florida's top vacation destinations, BUSCH GARDENS in Tampa, Orlando, Disney World, and our top-rated gulf beaches. This opportunity is just too good to pass up!
Location
State FL
County Hillsborough
Community Courtney Palms Condo
Zoning CI
Interior
Interior Features Ceiling Fans(s), Crown Molding
Heating Central, Electric
Cooling Central Air
Flooring Laminate
Fireplace false
Appliance Dishwasher, Dryer, Electric Water Heater, Microwave, Range, Refrigerator, Washer
Exterior
Exterior Feature Rain Gutters, Sidewalk
Garage Common
Community Features Deed Restrictions, Pool, Sidewalks
Utilities Available BB/HS Internet Available, Electricity Available, Electricity Connected, Sewer Available, Sewer Connected, Street Lights, Underground Utilities, Water Available, Water Connected
Waterfront false
Roof Type Shingle
Porch Enclosed, Screened
Parking Type Common
Garage false
Private Pool No
Building
Lot Description City Limits, In County
Story 3
Entry Level Three Or More
Foundation Slab
Lot Size Range Non-Applicable
Builder Name Building # 5
Sewer Public Sewer
Water Public
Architectural Style Traditional
Structure Type Stone,Stucco
New Construction false
Construction Status Financing,No Contingency
Others
Pets Allowed Breed Restrictions
HOA Fee Include Pool,Escrow Reserves Fund,Maintenance Structure,Maintenance Grounds,Private Road
Senior Community No
Ownership Fee Simple
Monthly Total Fees $293
Acceptable Financing Cash, Conventional, VA Loan
Membership Fee Required None
Listing Terms Cash, Conventional, VA Loan
Special Listing Condition None
Read Less
Want to know what your home might be worth? Contact us for a FREE valuation!

Our team is ready to help you sell your home for the highest possible price ASAP

© 2024 My Florida Regional MLS DBA Stellar MLS. All Rights Reserved.
Bought with KELLER WILLIAMS REALTY






