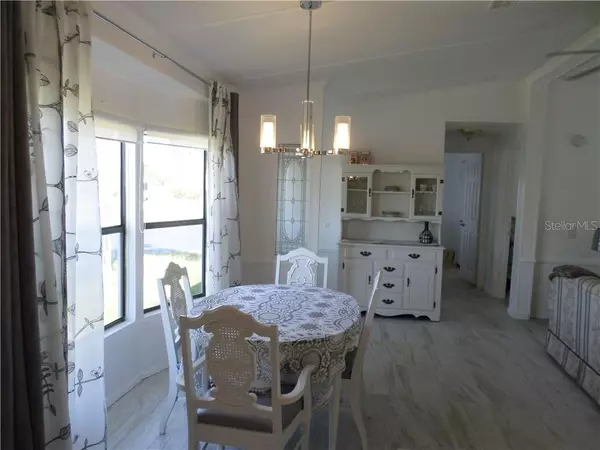$100,000
$104,900
4.7%For more information regarding the value of a property, please contact us for a free consultation.
1601 SE HWY441 S.E. HWY SE Okeechobee, FL 34974
3 Beds
2 Baths
1,204 SqFt
Key Details
Sold Price $100,000
Property Type Other Types
Sub Type Mobile Home
Listing Status Sold
Purchase Type For Sale
Square Footage 1,204 sqft
Price per Sqft $83
Subdivision Oasis Village
MLS Listing ID OK220035
Sold Date 05/19/21
Bedrooms 3
Full Baths 2
Construction Status No Contingency
HOA Fees $75/ann
HOA Y/N Yes
Year Built 1989
Annual Tax Amount $1,111
Lot Size 6,098 Sqft
Acres 0.14
Property Description
THIS FURNISHED HOME HAS BEEN TOTALLY REMODELED, NEW BATHS AND NEW KITCHEN WITH HUGE BREAKFAST BAR THAT HAS A BUTCHER BLOCK COUNTER TOP. VAULTED CEILING THROUGHOUT. THE KITCHEN OPENS TO A LARGE LIVING ROOM & DINING ROOM THAT HAS A FIREPLACE. SPLIT ARRANGEMENT WITH BEAUTIFUL TILE FLOORING IN ALL EXCEPT GUEST BEDROOMS THAT HAVE LAMINATE FLOORING. MUST SEE THIS CLEAN WELL KEPT HOME!! METAL ROOF IS ONLY 4 YEARS OLD AND THE A/C UNIT IS 4 YEARS OLD. THE OWNER HAS CONTRACTED TO ADD AN ADDITIONAL DRIVEWAY TO THE PROPERTY MAKING THE CARPORT A TWO CAR CARPORT. THE WORKSHOP/STORAGE IS 8X10. THERE IS A VIEW OF A LAKE FROM THE BACKYARD. MUST SEE THIS CLEAN WELL KEPT HOME!!!
Location
State FL
County Okeechobee
Community Oasis Village
Zoning RMH
Direction SE
Rooms
Other Rooms Inside Utility
Interior
Interior Features High Ceilings, Living Room/Dining Room Combo, Open Floorplan, Solid Wood Cabinets, Vaulted Ceiling(s)
Heating Central, Electric, Reverse Cycle
Cooling Central Air
Flooring Ceramic Tile, Laminate
Fireplaces Type Electric, Living Room
Fireplace true
Appliance Dishwasher, Dryer, Microwave, Range, Refrigerator, Washer
Laundry In Kitchen
Exterior
Exterior Feature Storage
Utilities Available Cable Available, Phone Available, Sewer Connected, Water Connected
Amenities Available Clubhouse, Pool, Shuffleboard Court
Waterfront false
View Y/N 1
View Water
Roof Type Metal
Garage false
Private Pool No
Building
Lot Description Corner Lot
Entry Level One
Foundation Crawlspace
Lot Size Range 0 to less than 1/4
Sewer Public Sewer
Water Public
Structure Type Vinyl Siding
New Construction false
Construction Status No Contingency
Others
Pets Allowed Size Limit, Yes
HOA Fee Include Trash
Senior Community Yes
Pet Size Small (16-35 Lbs.)
Ownership Fee Simple
Monthly Total Fees $75
Acceptable Financing FHA, VA Loan
Membership Fee Required Required
Listing Terms FHA, VA Loan
Special Listing Condition None
Read Less
Want to know what your home might be worth? Contact us for a FREE valuation!

Our team is ready to help you sell your home for the highest possible price ASAP

© 2024 My Florida Regional MLS DBA Stellar MLS. All Rights Reserved.
Bought with GILBERT REALTY GROUP






